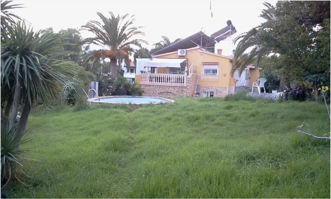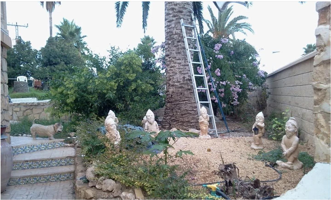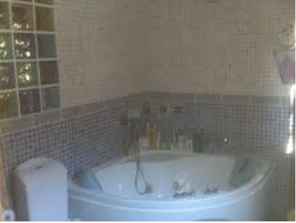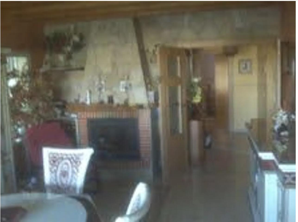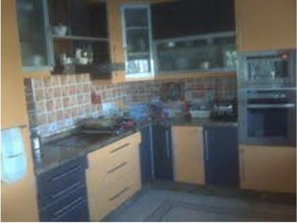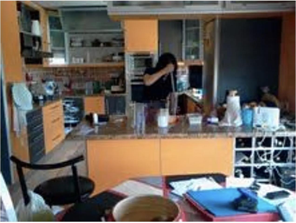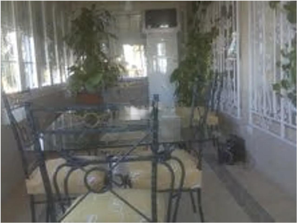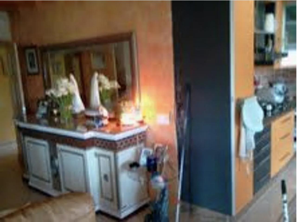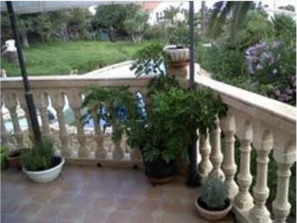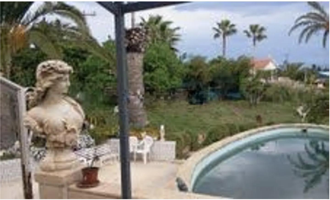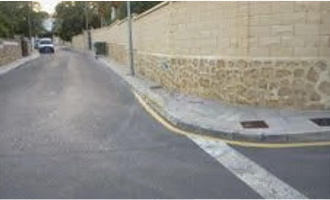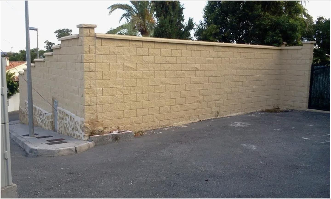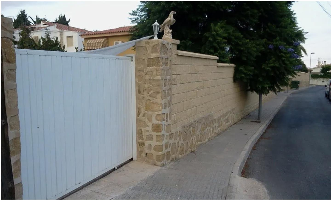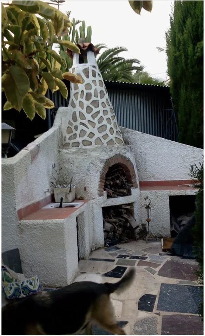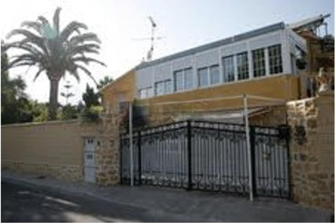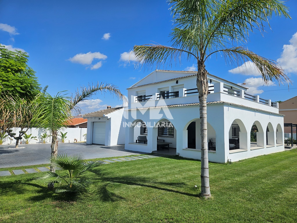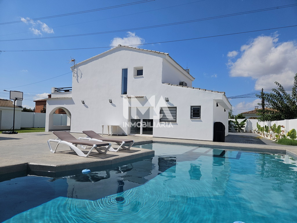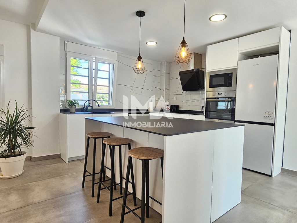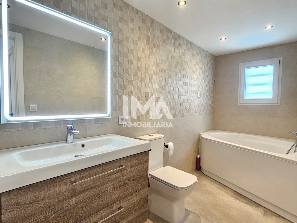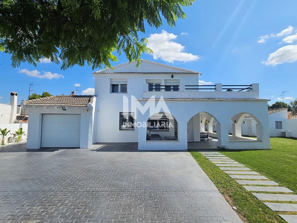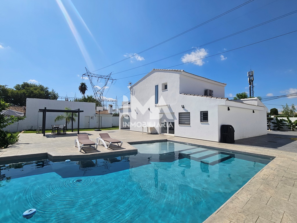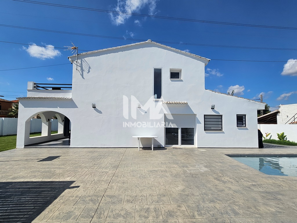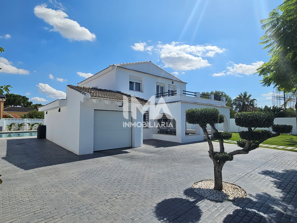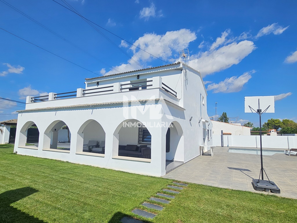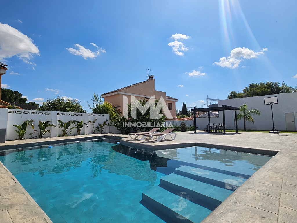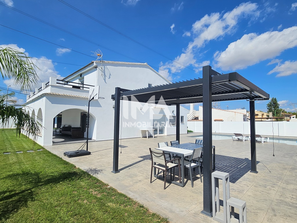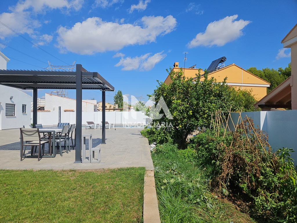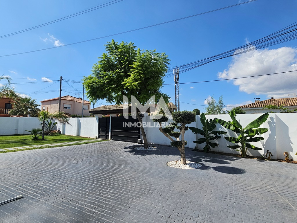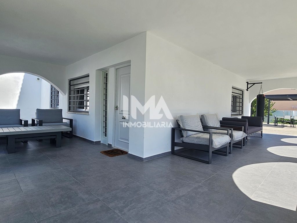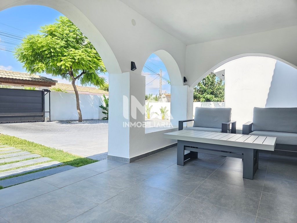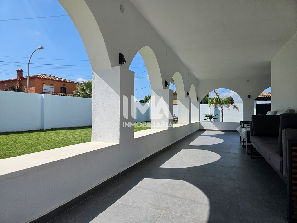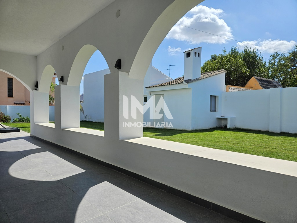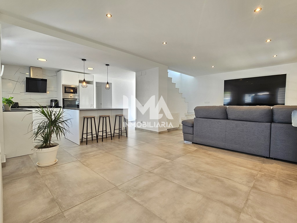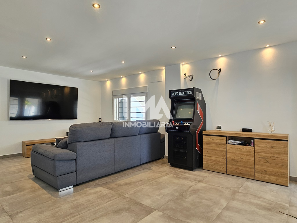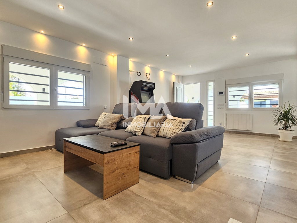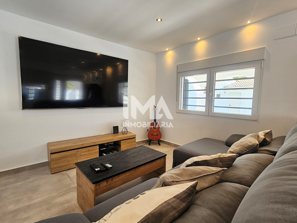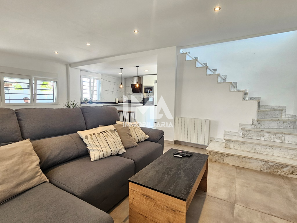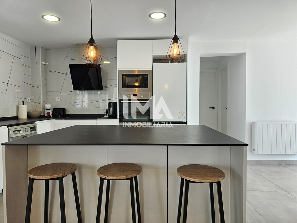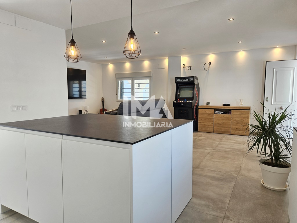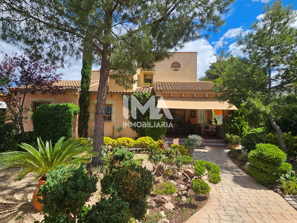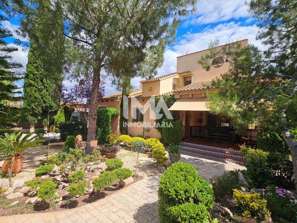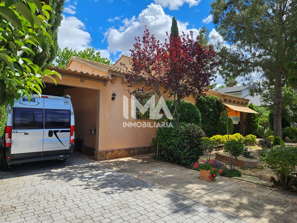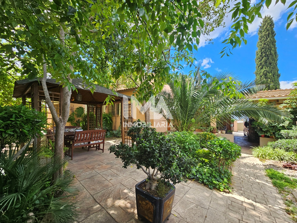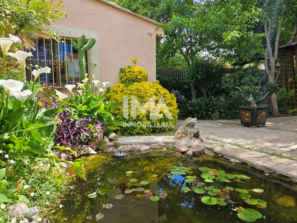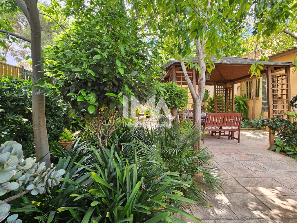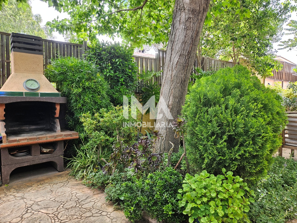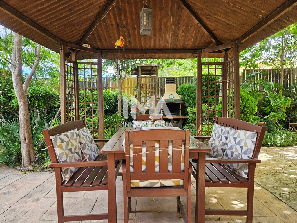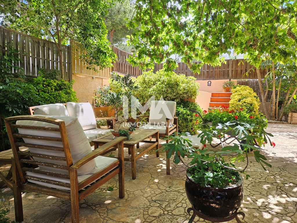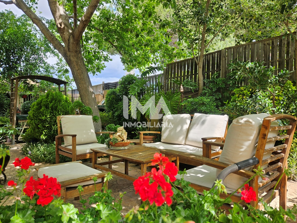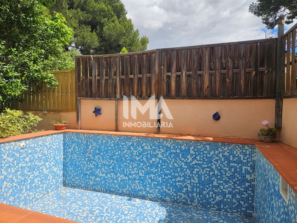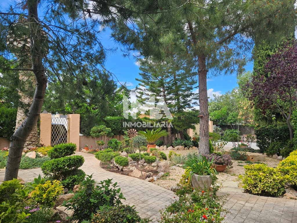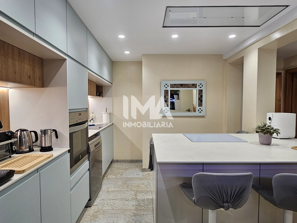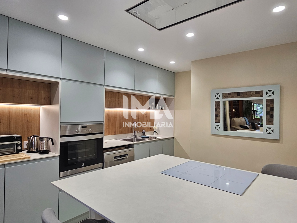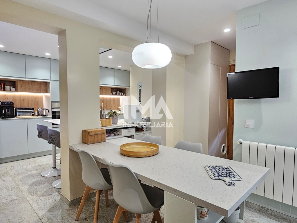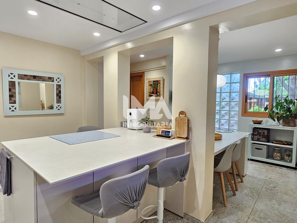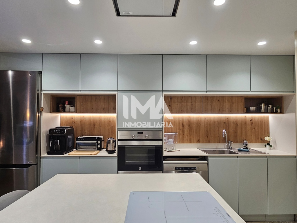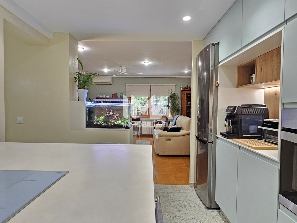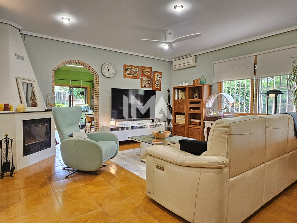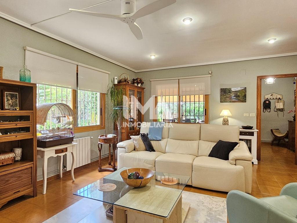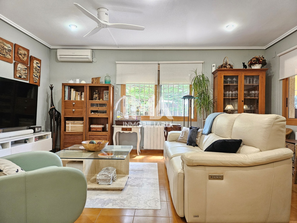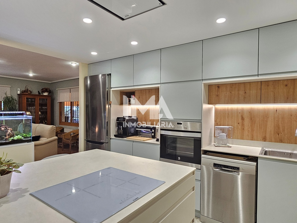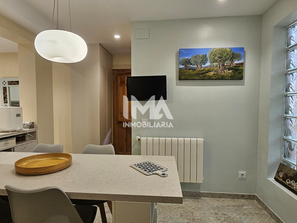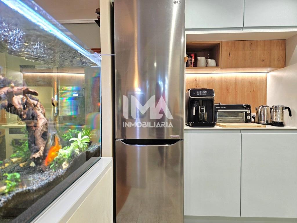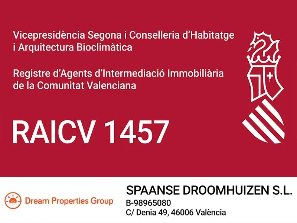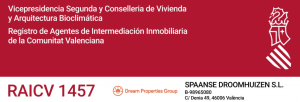PROPERTY SEARCH
- Villa
- Property Type
- 8
- Bedrooms
- 4
- Bathrooms
- 395
- m²
- 1800
- Plot Size m²
Description
Ref: DP-67-BM-00-1459-AH
8 bed Villa for sale in La Nucia – BM-00-1459-AH
This spacious villa in La Nucía offers over 395 m² of built area distributed across two fully equipped floors, ideal for multi-family living or hosting guests. Built in 2008 and set on an extensive 1,800 m² plot, the home combines functionality, comfort, and outdoor beauty in a private and secure setting.
The upper floor includes a fully fitted kitchen built in 2007, equipped with a 2-burner vitro-ceramic hob, 2 butane burners, 2 induction burners, a refrigerator, washing machine, oven and microwave set at high level, marble countertops, a single-bowl sink, and a fruit washer. A breakfast bar with a wine cellar and stainless steel footrest adds a stylish and practical touch. This level also houses three bedrooms, an office, a dressing room, two built-in wooden wardrobes, a guest toilet, and a bathroom with a hydro-massage bathtub en suite. The living-dining area features a fireplace with a cassette and hot air draught, as well as three air conditioning units with heat pump and two refrigerators. There are both glazed and open terraces with white aluminum windows fitted with Climalit and bar glass for enhanced insulation and security.
The ground floor offers even more living space, with another fully equipped kitchen featuring five gas burners, an oven, a barbecue with an iron oven, a bowl sink, and a fruit washer. This floor includes three additional bedrooms, two living rooms, a pantry integrated into the kitchen wall, one toilet, and a bathroom with a hydro-massage shower cabin and sauna. It also includes two more built-in wardrobes, three air conditioning units, and another glazed terrace.
The two levels are connected by a spiral staircase, with the ground floor doors made of light pine and the upper floor finished with cedar. Flooring throughout includes ceramic tiles upstairs and Vito-gres on the lower level. The property includes three armored entrance doors, all keyed alike, plus an additional steel security door.
Outdoors, the landscaped garden is fully irrigated and home to a wide variety of fruit and ornamental trees including palms, magnolia, citrus, mango, fig, and more. The 9×10 meter pool is designed in a dragon head shape. The property has two water meters on a unified network, a 15,000-liter cistern with a pressure system, and a private well for irrigation. There’s also a storage room, a purifier room, a 3×4 meter shed, a granite-paved hallway, and a semi-enclosed garage with an automated aluminum gate. The entire property is fenced with double-sided blocks and a stone wall base for added privacy and elegance.
With individual heating via heat pump, multiple air-conditioning units, and excellent east-facing exposure, this villa is both energy-efficient and exceptionally comfortable. The home is in good condition, with exterior access adapted for people with reduced mobility, and includes ample parking.
Detached house or chalet
2 floors
395 m² built, 320 m² usable
8 rooms
4 bathrooms
Plot of 1,800 m²
Terrace
Parking space included in the price
Second hand/good condition
Built-in wardrobes
Storage room
East facing
Built in 2008
Individual heating: Cold/heat pump
Only exterior access adapted for people with reduced mobility
Air-conditioning
Pool
Garden
Dream Properties International is a certified real estate agent, more information via this link. We have helped many customers over the years, check out our reviews here.
Details
- Property ID DP-67-BM-00-1459-AH
- Price €845.500
- Property Size 395 m²
- Land Area 1800 m²
- Bedrooms 8
- Bathrooms 4
- Property Status Resale
- Property Type Villa
Approximate Location
Maps are for representative purposes only and do not provide an exact location. They indicate the nearest town to which the property is located. For full details, please enquire using the form provided.
Similar Properties
Villa for sale in L’eliana
DP-34-18905-5357- €625.000
- Beds: 4
- Baths: 3
- 246 m²
- 999 m²
- Villa
Villa for sale in L’eliana
DP-34-18905-5383- €565.000
- Beds: 3
- Baths: 2
- 202 m²
- 660 m²
- Villa


