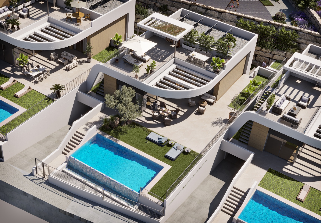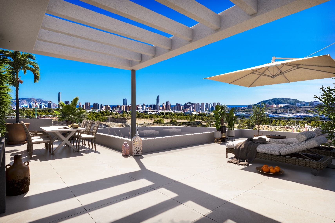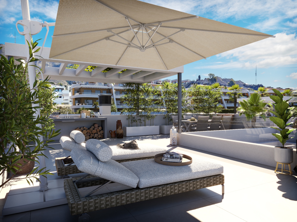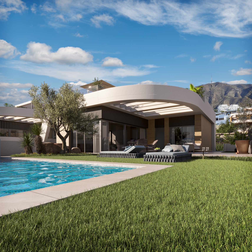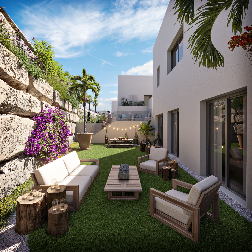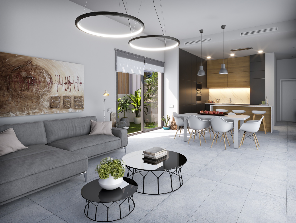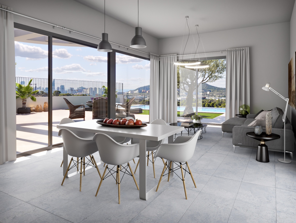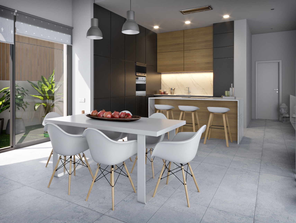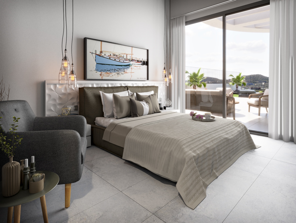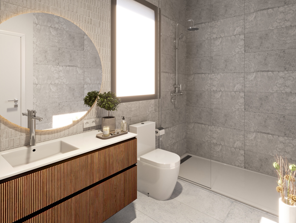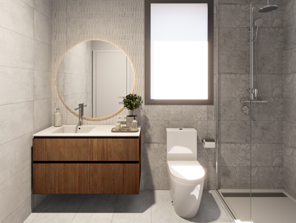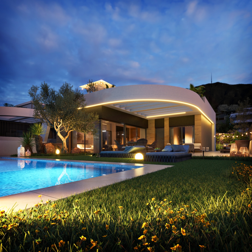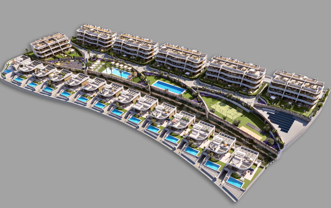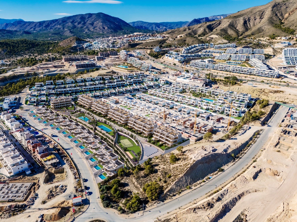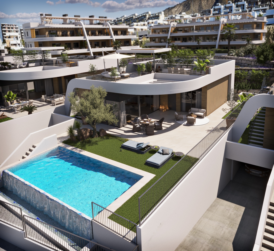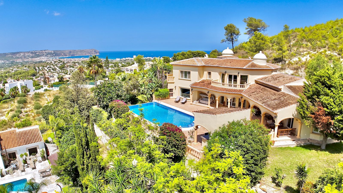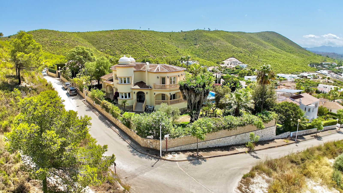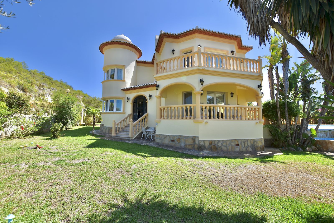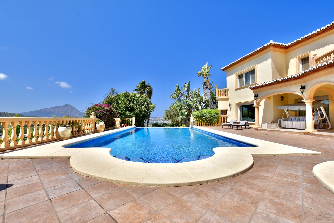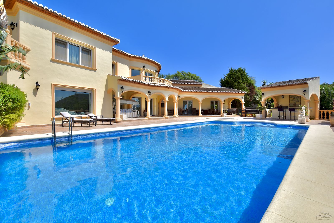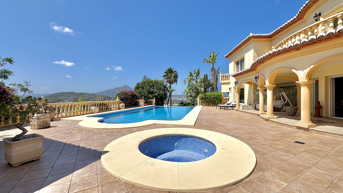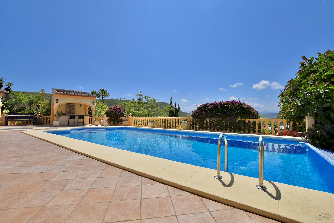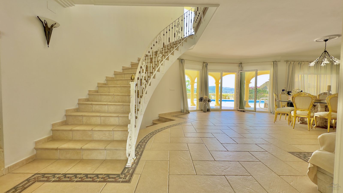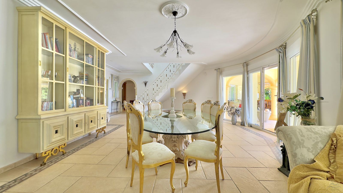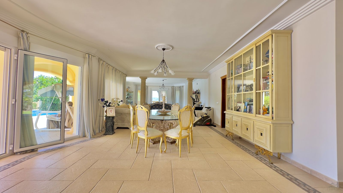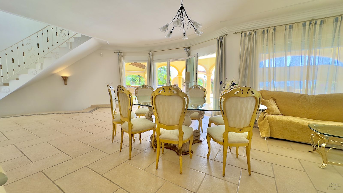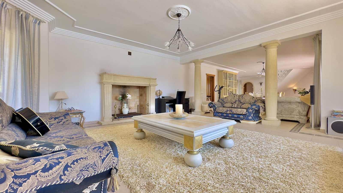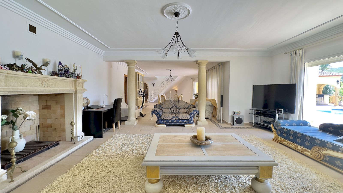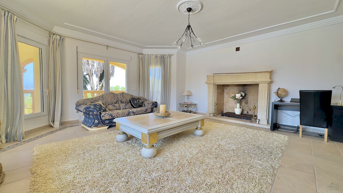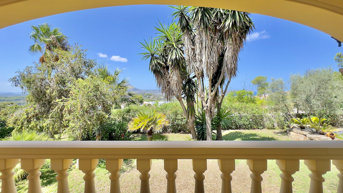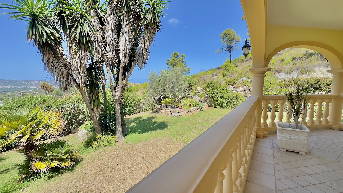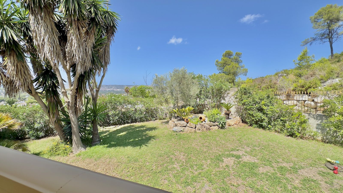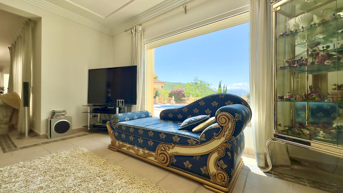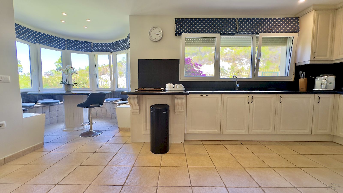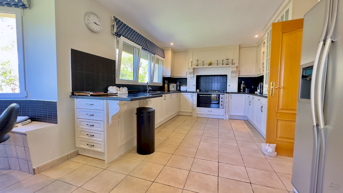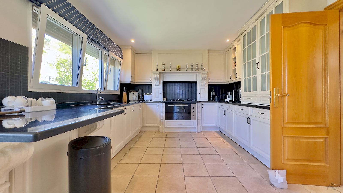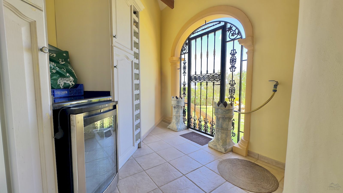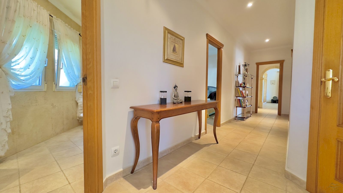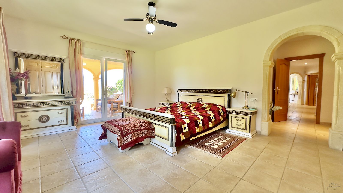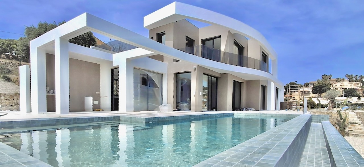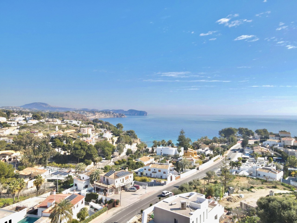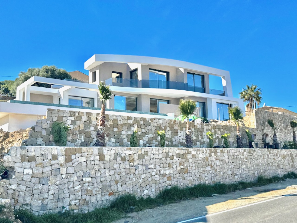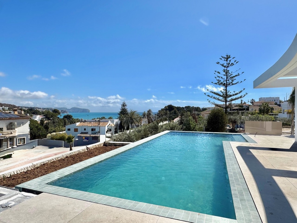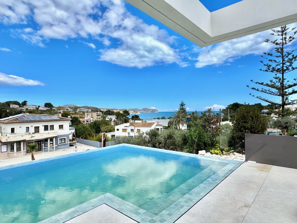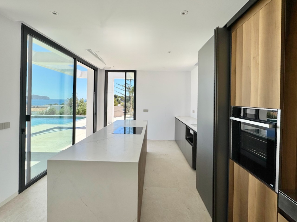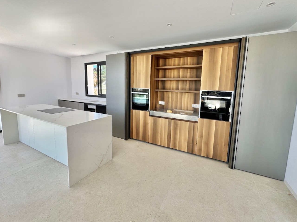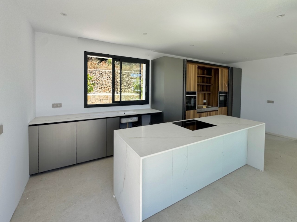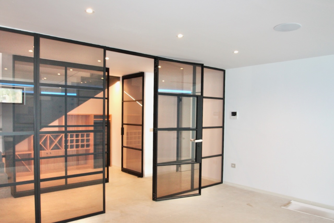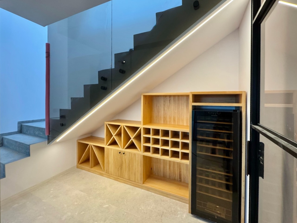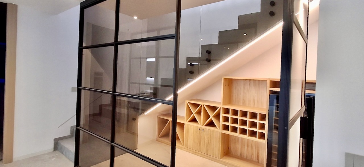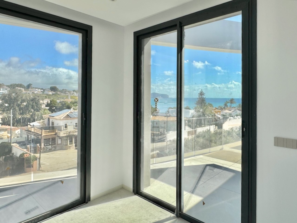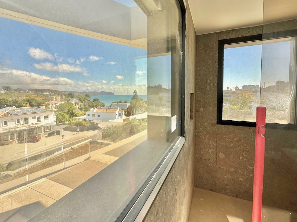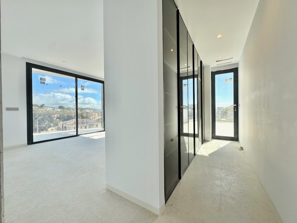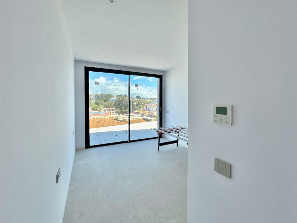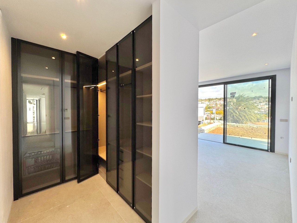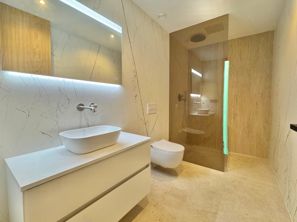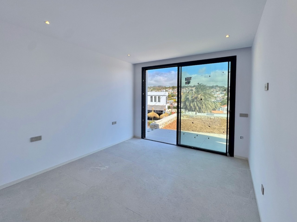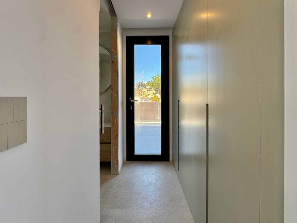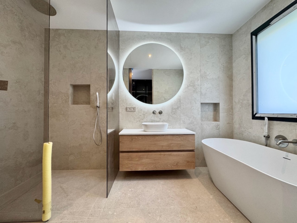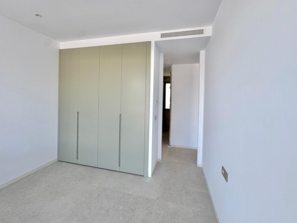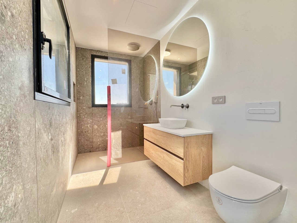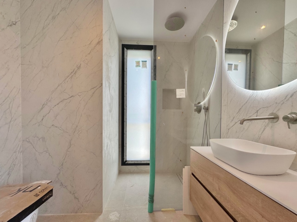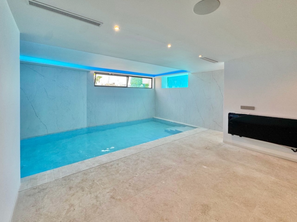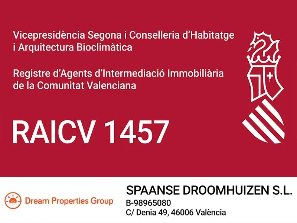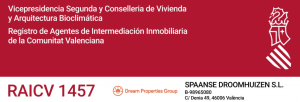PROPERTY SEARCH
- Villa
- Property Type
- 4
- Bedrooms
- 3
- Bathrooms
- 320
- m²
- 560
- Plot Size m²
Description
Ref: DP-35-F92
This exclusive villa, located in the prestigious area of Finestrat (Alicante), is set on a 560 m² plot with a total built area of 320 m². Scheduled for completion in June 2026, the property enjoys a privileged southfacing orientation and offers breathtaking sea and mountain views.
Designed across two floors, the villa features four spacious bedrooms, three bathrooms, and one guest toilet. The openconcept kitchen flows seamlessly into the living and dining areas, creating a modern and functional living space. Highend finishes are evident throughout, with topquality porcelain stoneware tiles offered in a range of colors and finishes, depending on the stage of construction.
The property includes a private basement of 183.40 m², comprising a twocar garage and additional living space that benefits from natural light through a large basement courtyard. Preinstallation for an electric car charging point is included, with the option to add a solar battery to maximize the energy efficiency of the 6 kW solar panel system.
Constructed using reinforced concrete footings and slabs based on a geotechnical study, the villa is built to high structural standards. The perimeter wall includes exterior waterproofing and integrated drainage systems to ensure proper water evacuation. For thermal and acoustic insulation, anthracitecolored PVC window and balcony frames are fitted with Guardian Sun doubleglazing and integrated ventilation, compliant with the Technical Building Code.
The kitchen is fitted with premium, mattlacquered cabinetry combined with wood accents, highquality stainless steel sinks, stainless steel mixer taps with osmosis filters, and builtin SIEMENS appliances. The washing machine is located in the basement laundry area.
All electrical installations conform to current regulations and are fitted with topquality matte black switches. Interior and exterior lighting is included, and internet/phone sockets are installed in all bedrooms.
Outside, the villa offers a private 32 m² saline swimming pool with preinstallation for an automated cover. The landscaped garden features premium artificial grass and is enhanced by carefully selected trees, including Olive and Cyca Revoluta. A spacious 62 m² private solarium crowns the villa and includes a prefabricated pergola, barbecue area, porcelain stoneware worktop, water and electrical supply, and LED lighting. There is also an option to install a lift for added convenience.
The development spans a total area of 23,508 m², divided into zones for detached villas and apartment buildings. A dedicated leisure and recreational area will be included as part of the overall project.
As a buyer you do not pay any commission with us, so make use of our more than 10 years of experience as a purchasing agent! Dream Properties International is a certified real estate agent, more information via this link. We have helped many customers over the years, check out our reviews here.
Details
- Property ID DP-35-F92
- Price €1.150.000
- Property Size 320 m²
- Land Area 560 m²
- Bedrooms 4
- Bathrooms 3
- Property Type Villa
Approximate Location
Maps are for representative purposes only and do not provide an exact location. They indicate the nearest town to which the property is located. For full details, please enquire using the form provided.
Similar Properties
Villa for sale in Javea/Xabia
DP-59-MG6706CR- €2.900.000
- Beds: 4
- Baths: 4
- 612 m²
- 2080 m²
- Villa
Villa for sale in Benissa
DP-57-H-1834-AMB- €3.195.000
- Beds: 4
- Baths: 6
- 621 m²
- 1250 m²
- Villa


