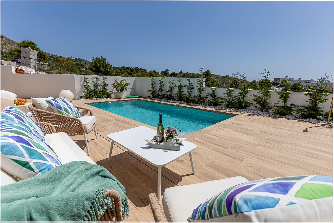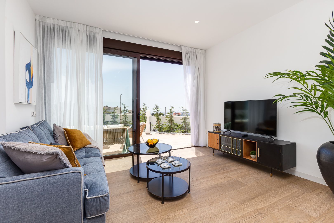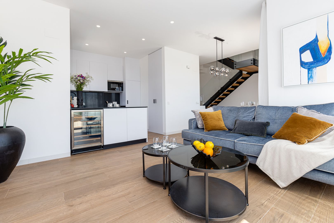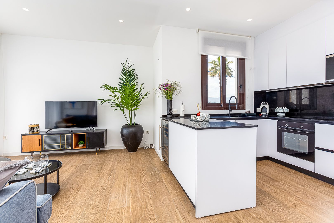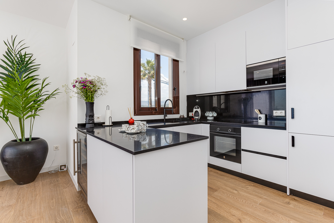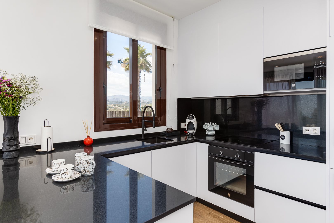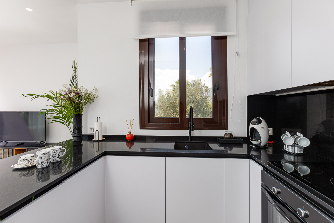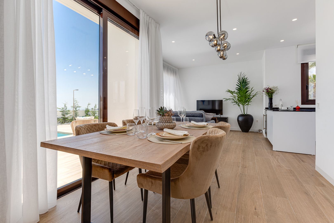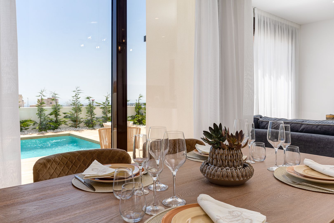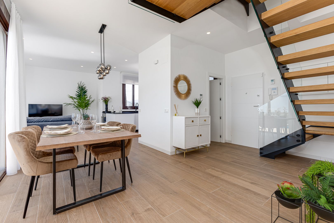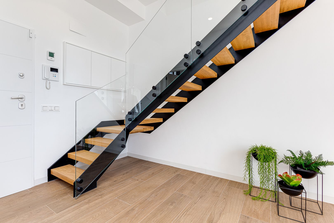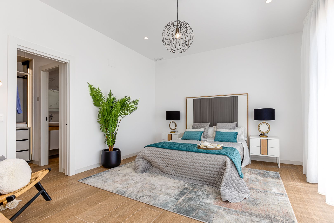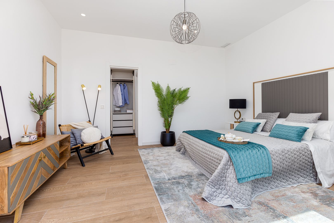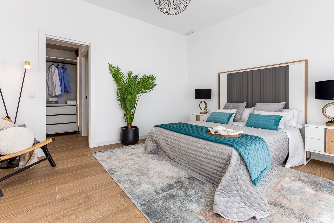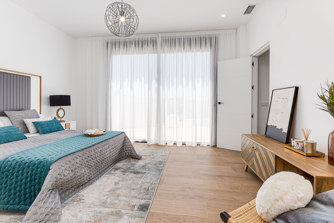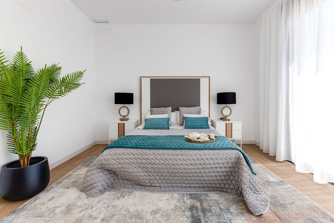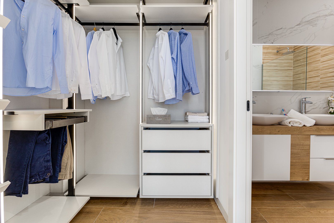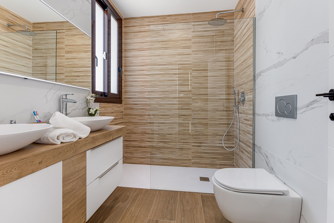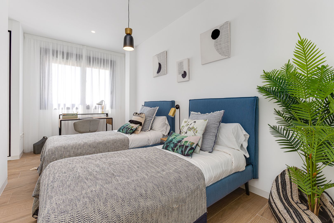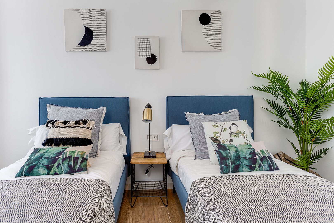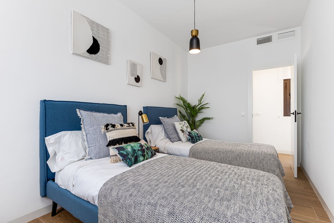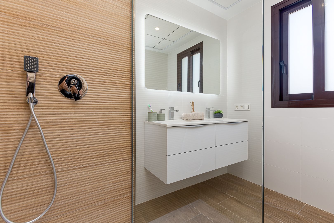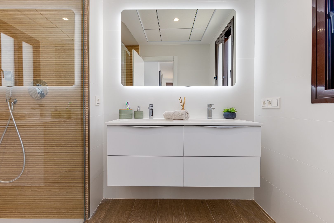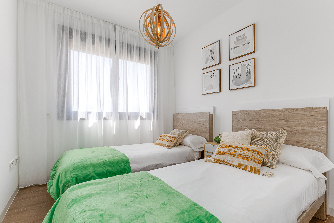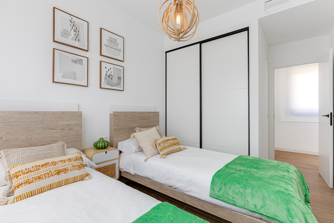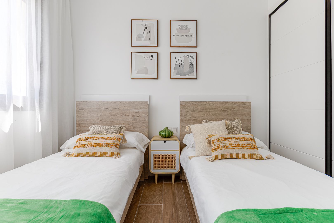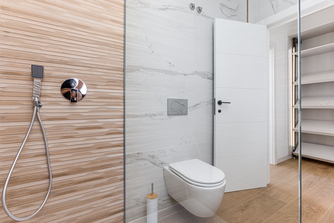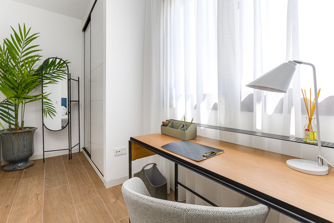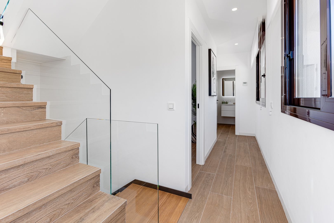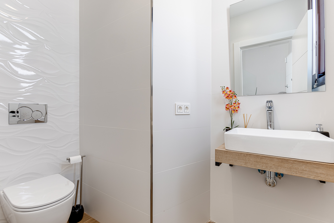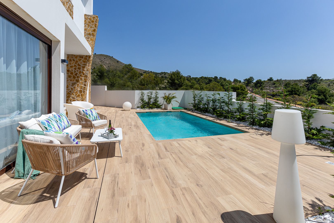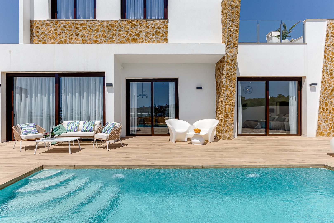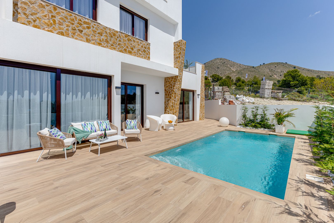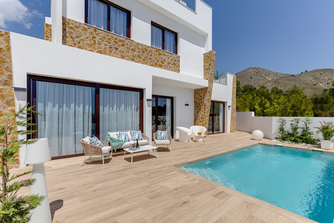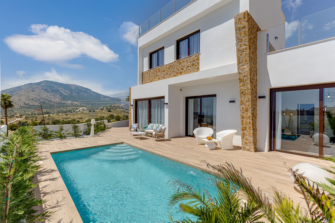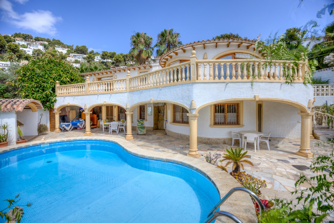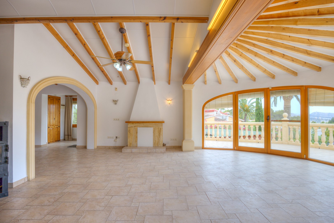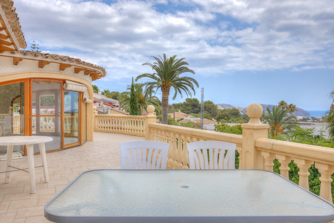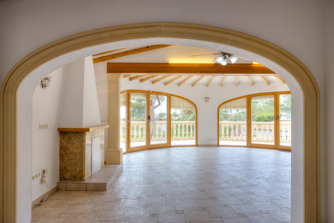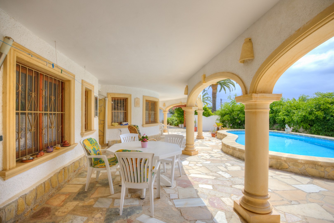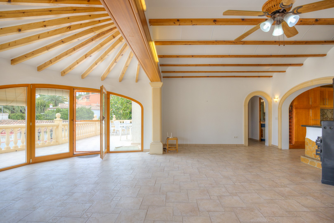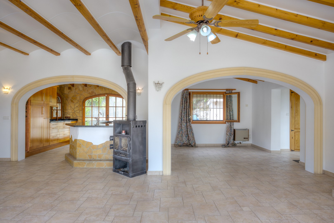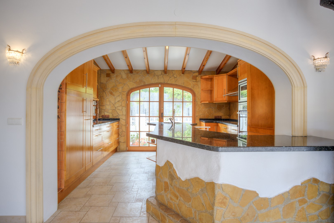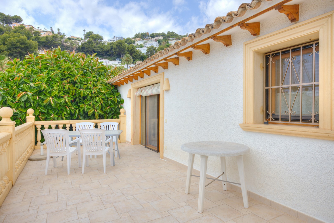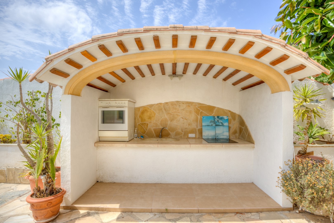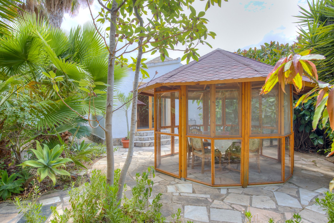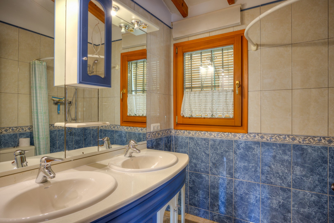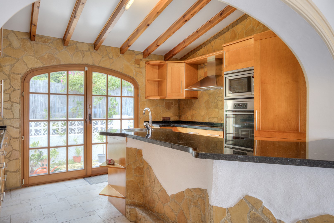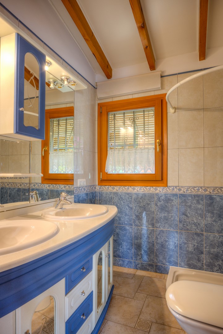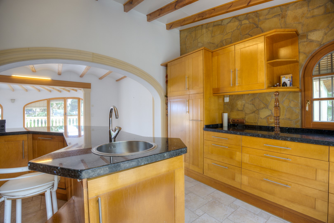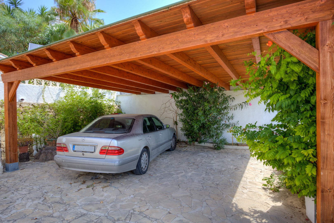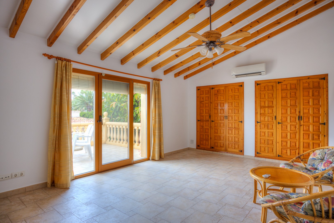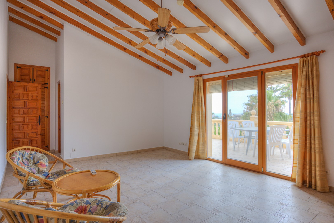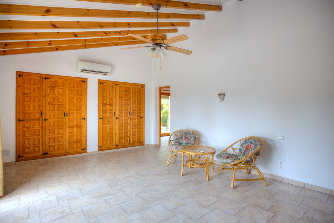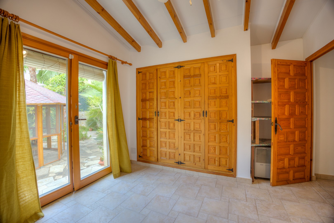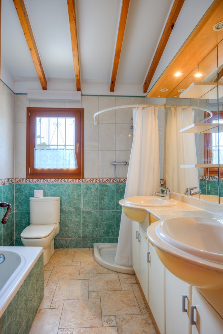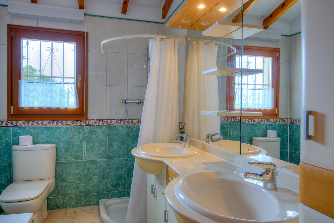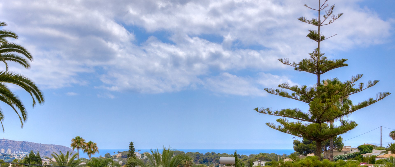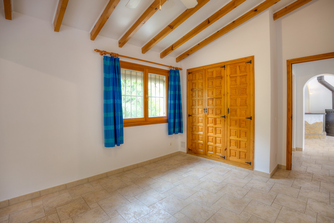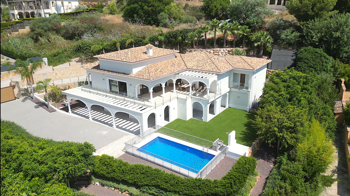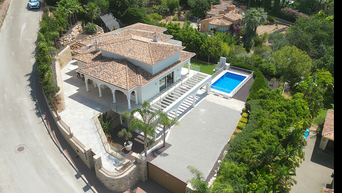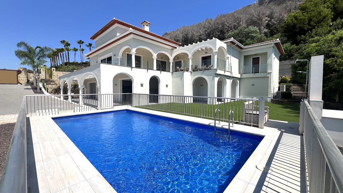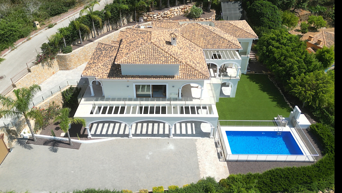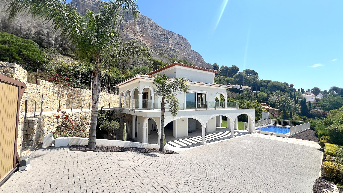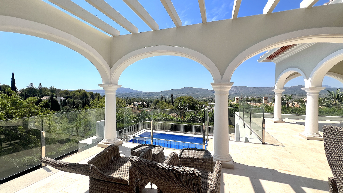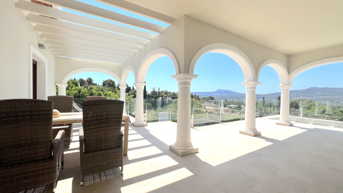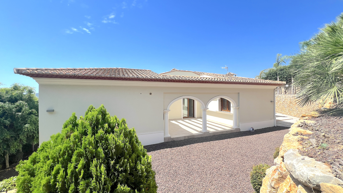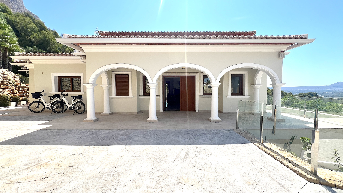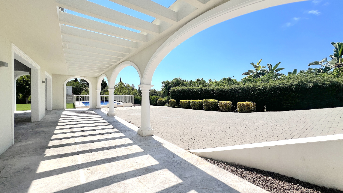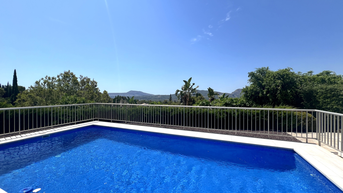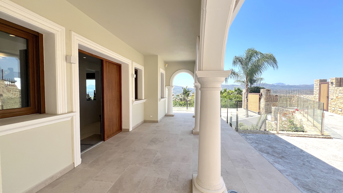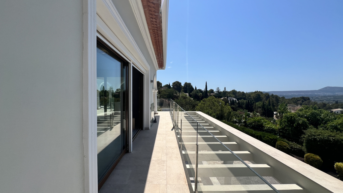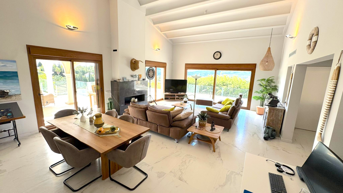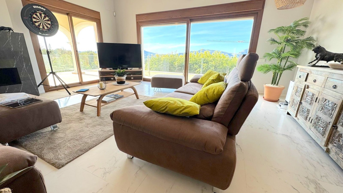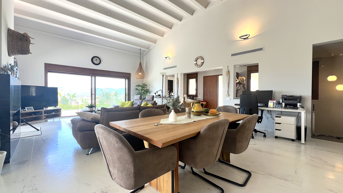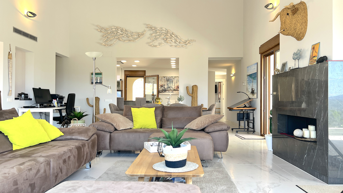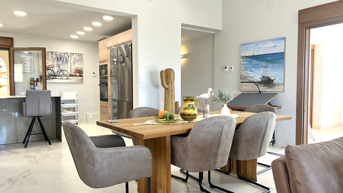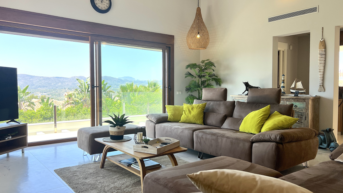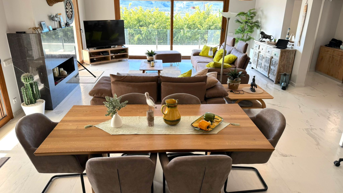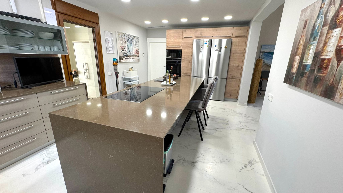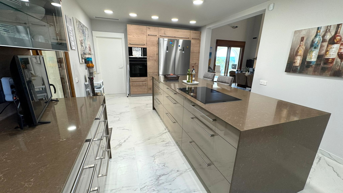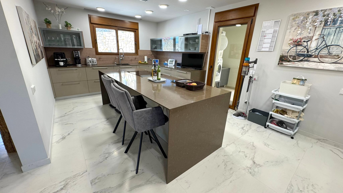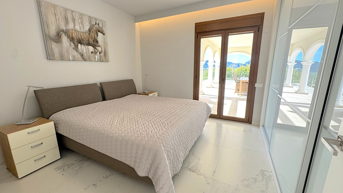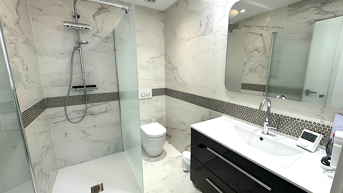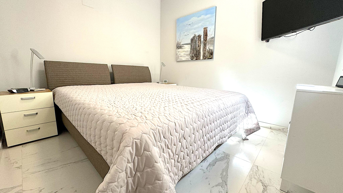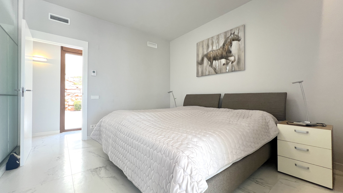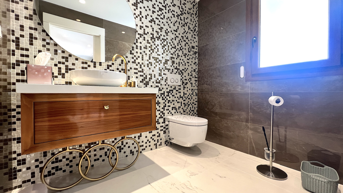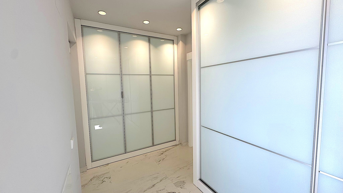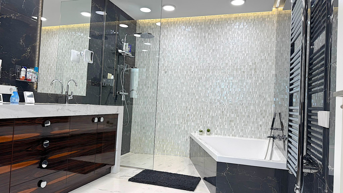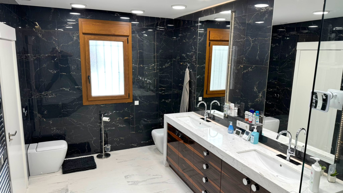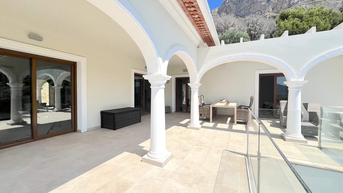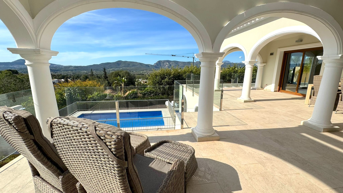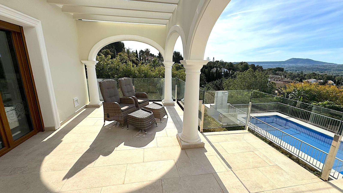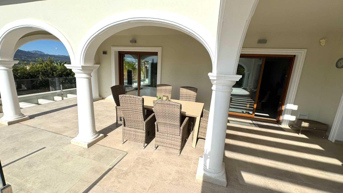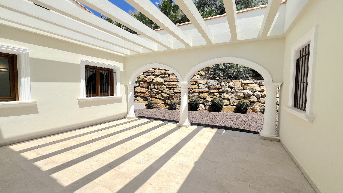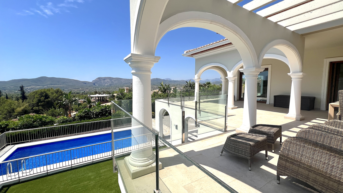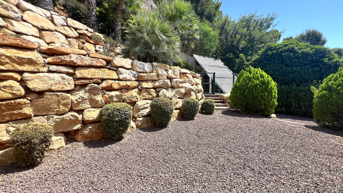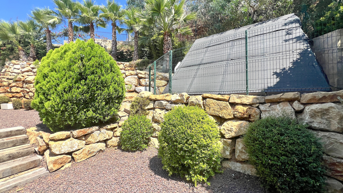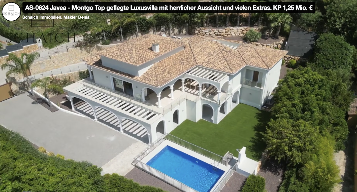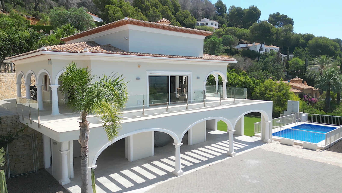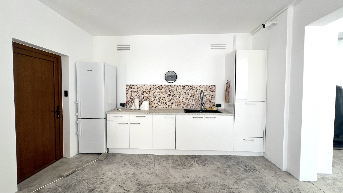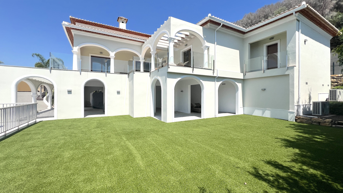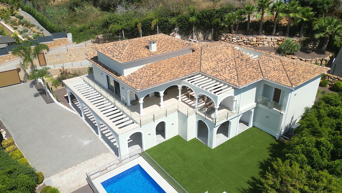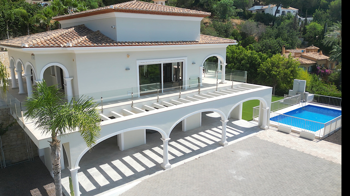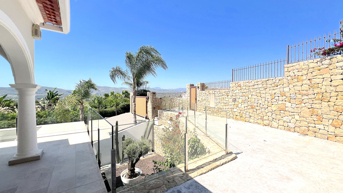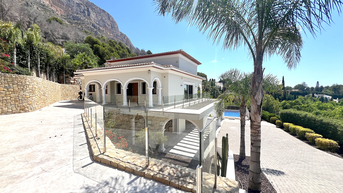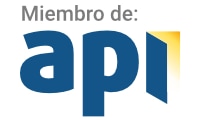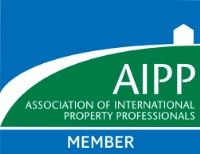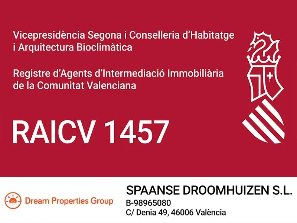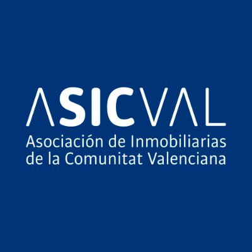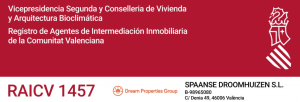PROPERTY SEARCH
- Home
- Costa Blanca
- Costa Blanca North
- Finestrat
- Villa for sale in Finestrat
Villa for sale in Finestrat
- €540.000
- Villa
- Property Type
- 3
- Bedrooms
- 2
- Bathrooms
- 107
- m²
- 362
- Plot Size m²
Description
Ref: DP-35-F86
Modern villa under construction in Finestrat on a plot of 362 m² with a total built area of 107 m², set for completion in 2025. The property is distributed over two floors and offers 3 bedrooms and 2 bathrooms. It includes preinstalled air conditioning, parking for one car, and enjoys beautiful mountain views. The outdoor area features a private 7×3 meter swimming pool and a landscaped garden. The property is sold unfurnished.
Quality Specifications
The foundation is built with reinforced concrete footings according to EHE08 and CTE standards. The structure is made of reinforced concrete with pillars and oneway slabs. Exterior walls are brick with thermoacoustic insulation, finished in white mortar and natural stone cladding.
Interior partitions are 7 cm thick brick walls finished with plaster. The rooftop solarium is flat and waterproofed, partly finished with nonslip porcelain stoneware or artificial grass, and partly with white rolled stone. The solarium includes a rendered railing with tempered glass and stainless steel posts. Window sills are made of Cali stone.
Interior flooring is porcelain stoneware. Exterior terraces have dual waterproof membranes and thermoacoustic insulation, paved with nonslip porcelain. The entire roof surface is waterproofed with asphalt fabric.
Interior walls and ceilings are finished with smooth paint, bathrooms are tiled with porcelain stoneware, and ceilings are made of plasterboard.
Exterior carpentry includes thermally broken lacquered aluminum in brown with sliding openings and doubleglazed Climalittype windows. Bedrooms feature aluminum blinds with thermal insulation.
Interior carpentry features white lacquered MDF doors with black hardware, and modular white lacquered wardrobes with black fittings.
Bathrooms are equipped with vitrified porcelain toilets, singlelever taps, underfloor heating, shower trays with fixed glass screens.
The kitchen includes upper and lower cabinets with granite countertops, black PVC undermount sink, singlelever tap, and dishwasher connection.
Preinstallation for ducted hot and cold air conditioning system.
Electrical and communication systems include a video intercom, TV antenna, TV and phone sockets in all bedrooms, the kitchen, and the living room. All electrical installations comply with R.E.B.T. regulations and current telecommunications standards.
Plumbing includes PEX piping for water supply and PVC for drainage.
Exterior urbanization includes a manually operated vehicle gate, outdoor porcelain paving, a 6×3 meter pool with mosaic tile lining, and a stainless steel garden shower.
Please note: all qualities, designs, plans, and surfaces shown are indicative and not contractual. The developer reserves the right to make modifications as required during the construction process or by directive of the project supervisor.
As a buyer you do not pay any commission with us, so make use of our more than 10 years of experience as a purchasing agent! Dream Properties International is a certified real estate agent, more information via this link. We have helped many customers over the years, check out our reviews here.
Details
- Property ID DP-35-F86
- Price €540.000
- Property Size 107 m²
- Land Area 362 m²
- Bedrooms 3
- Bathrooms 2
- Property Status Resale
- Property Type Villa
Approximate Location
Maps are for representative purposes only and do not provide an exact location. They indicate the nearest town to which the property is located. For full details, please enquire using the form provided.
Similar Properties
Villa for sale in Moraira
DP-43-20.3939E- €745.000
- Beds: 5
- Baths: 4
- 415 m²
- 936 m²
- Villa
Villa for sale in Javea
DP-31-AS-0624- €1.250.000
- Beds: 3
- Baths: 2
- 400 m²
- 1596 m²
- Villa


