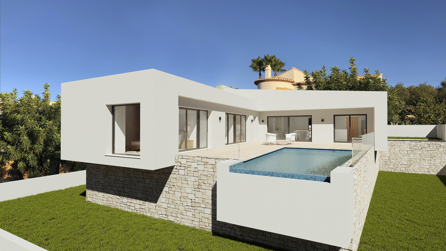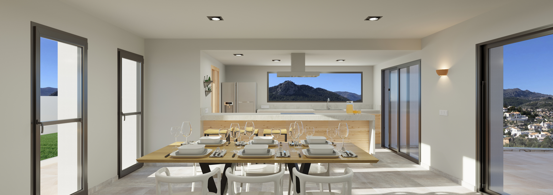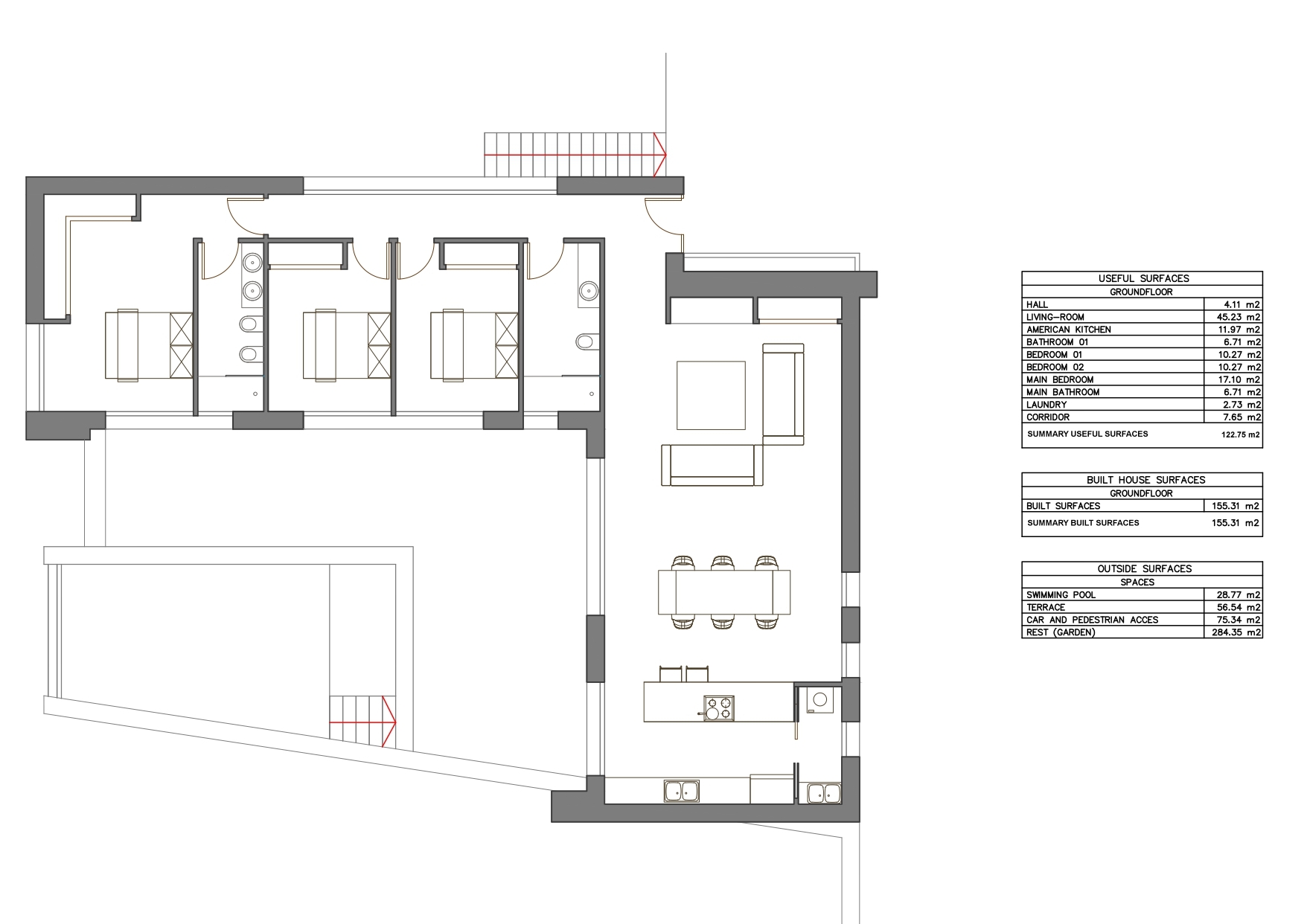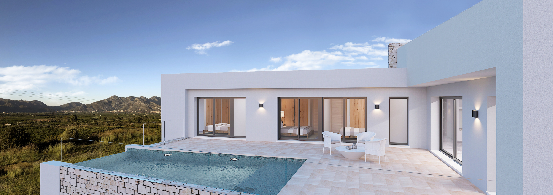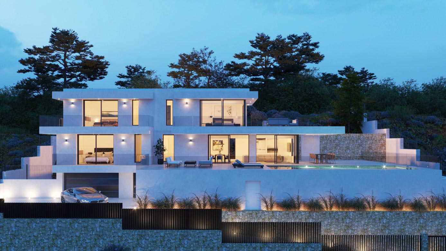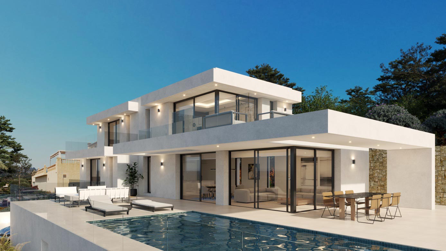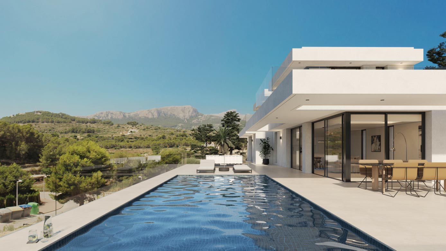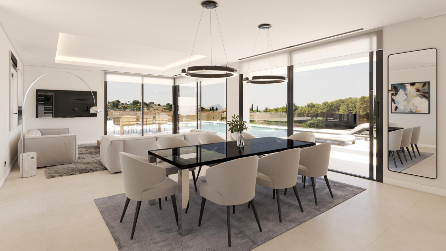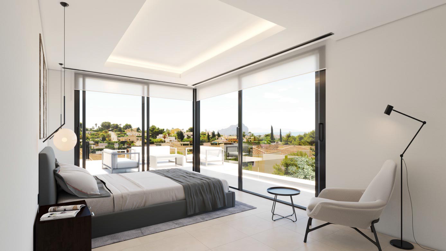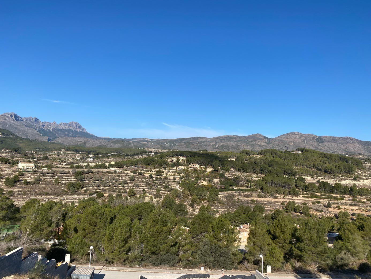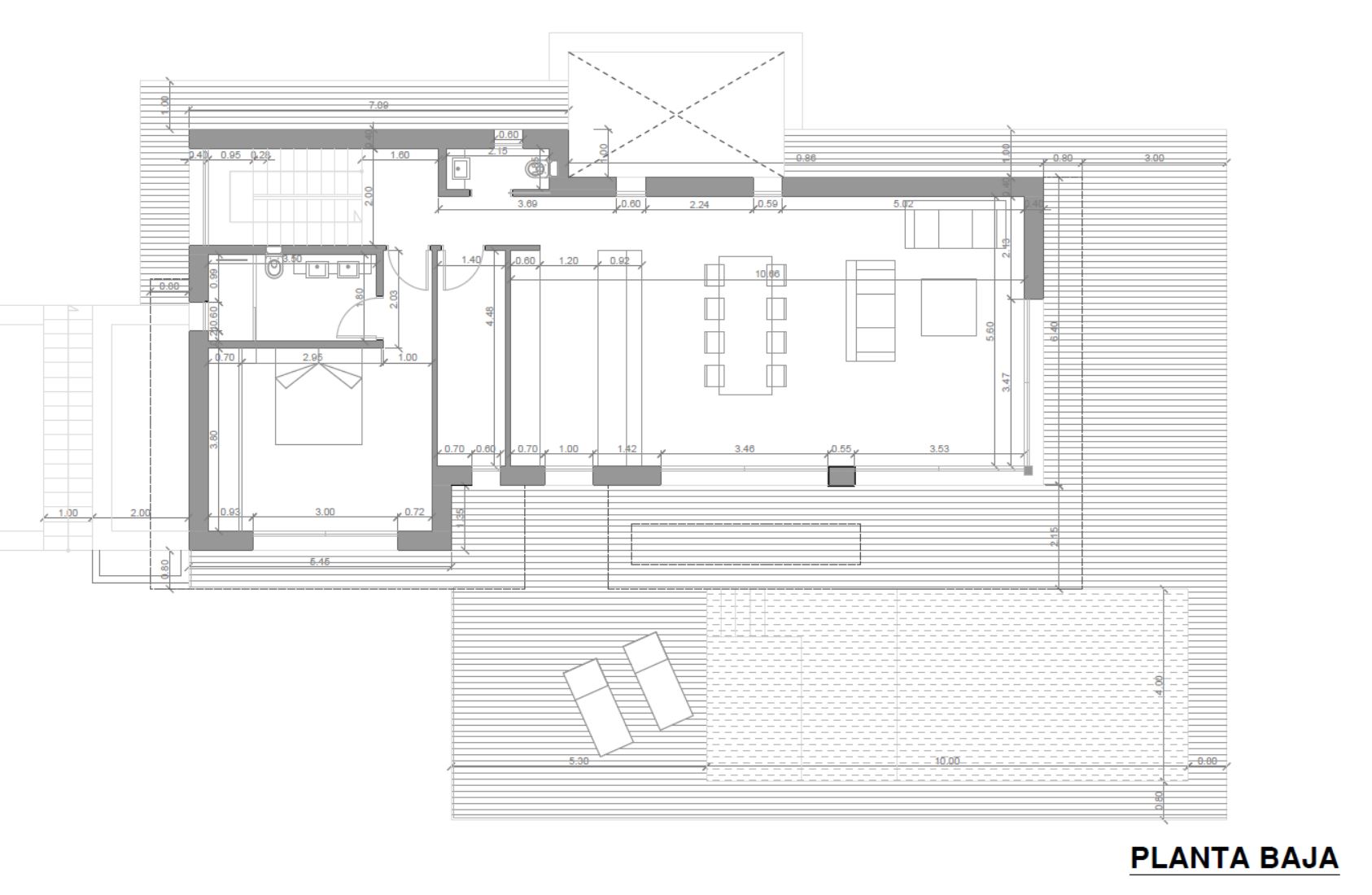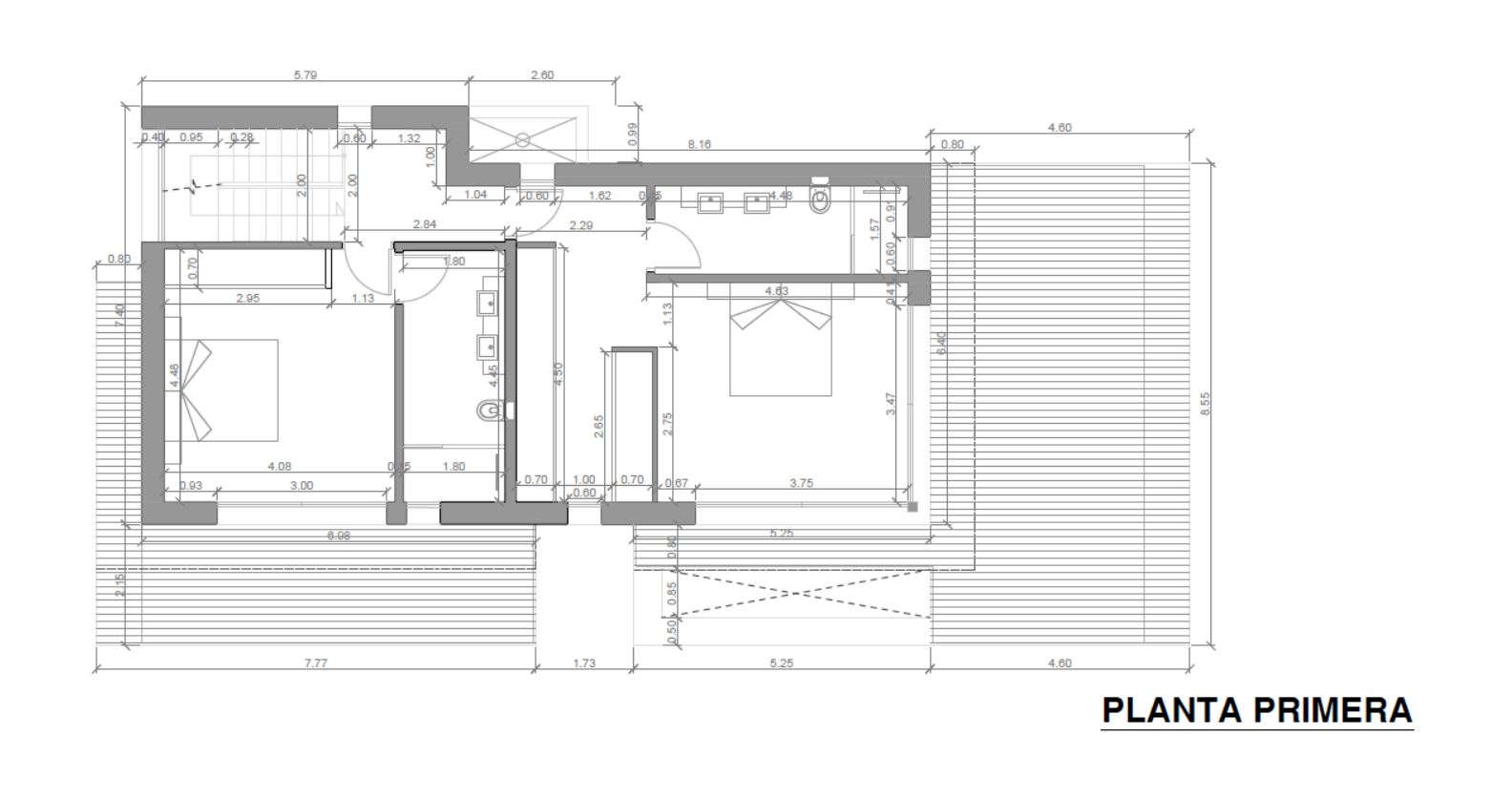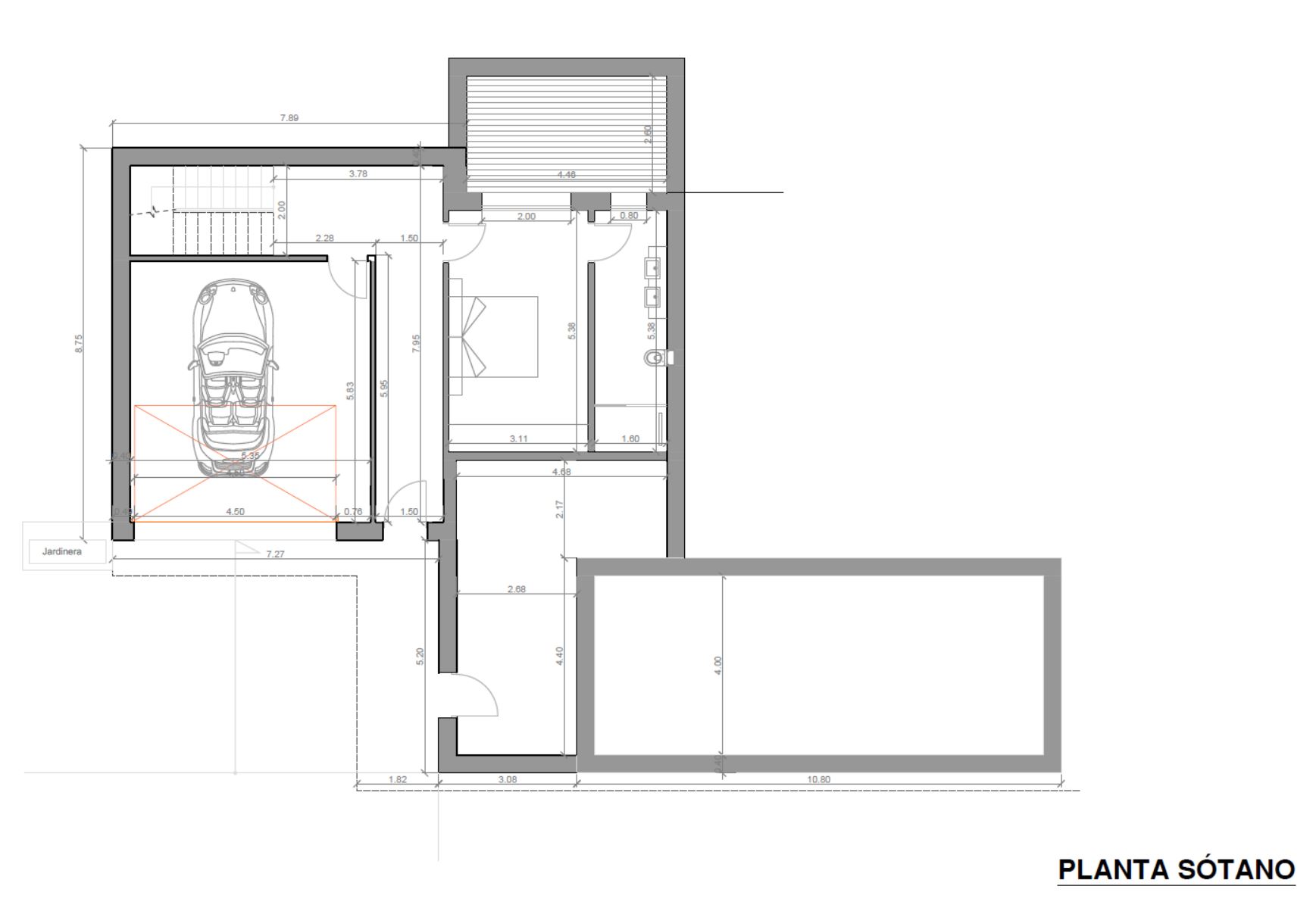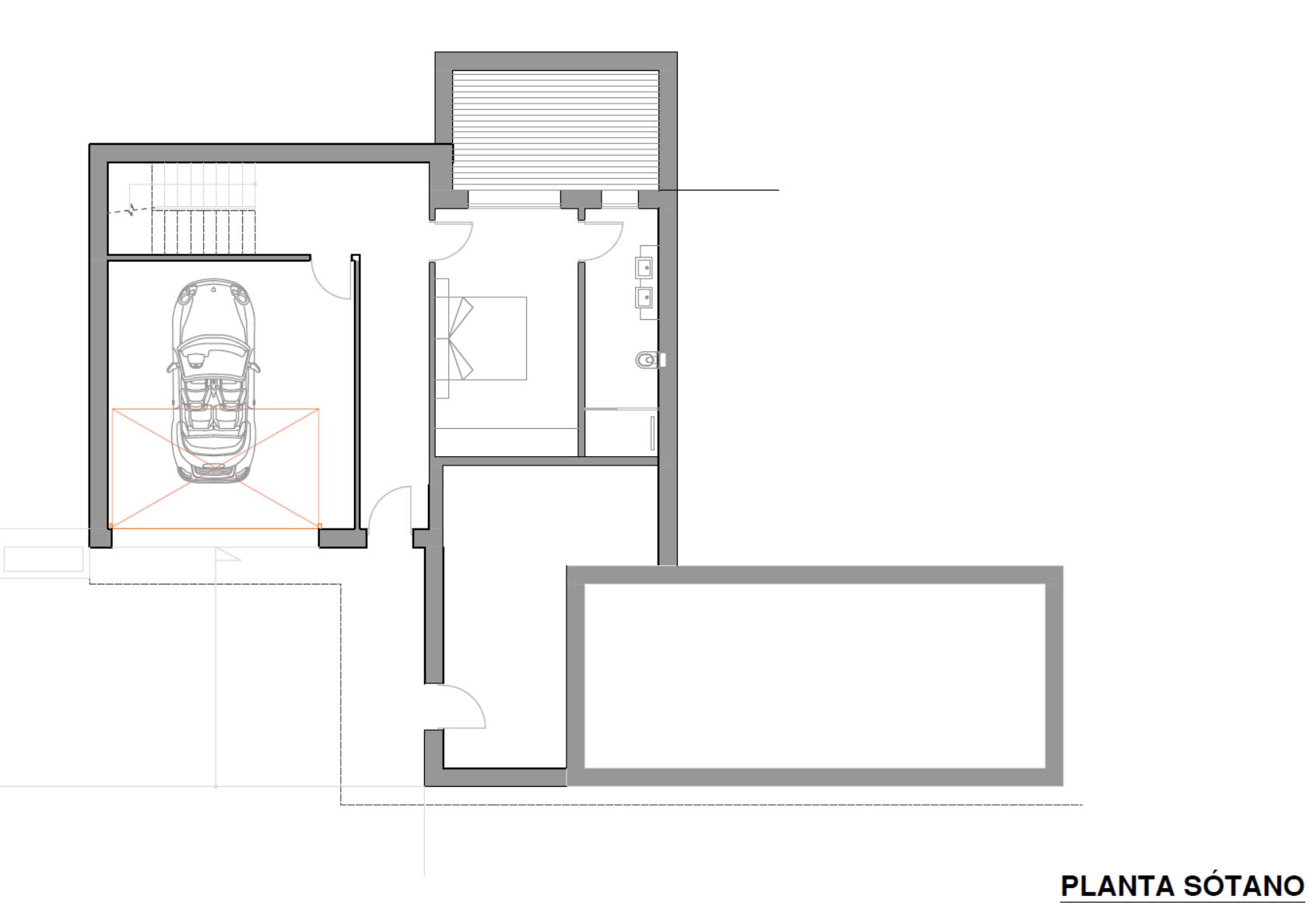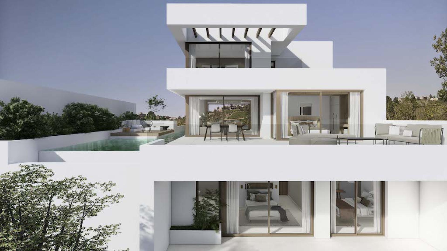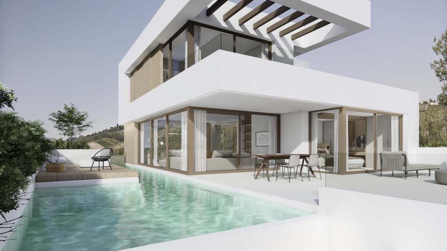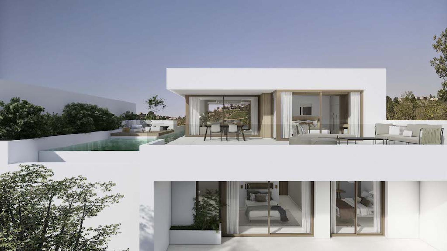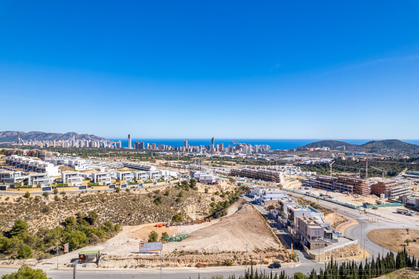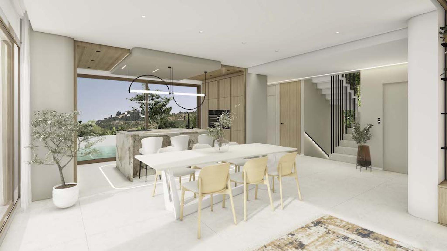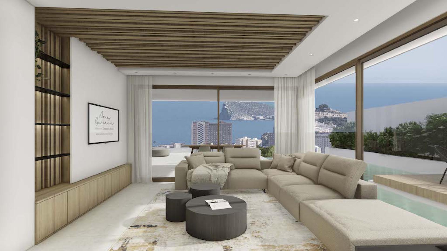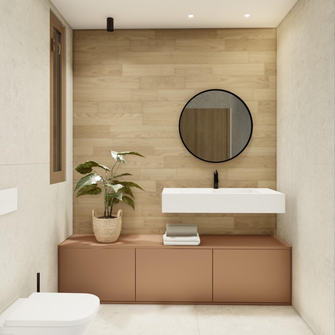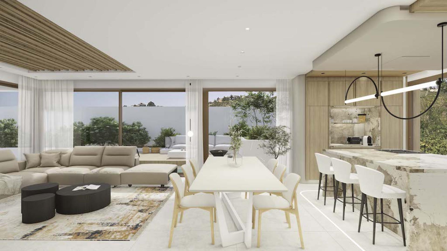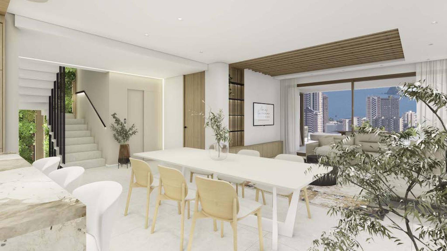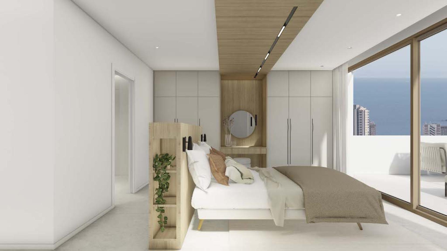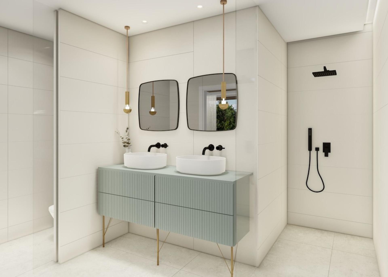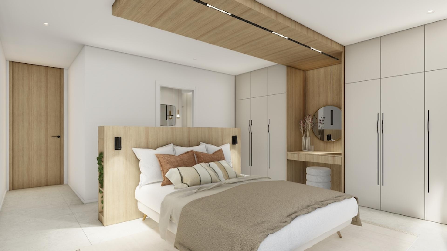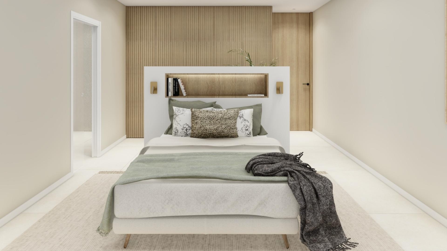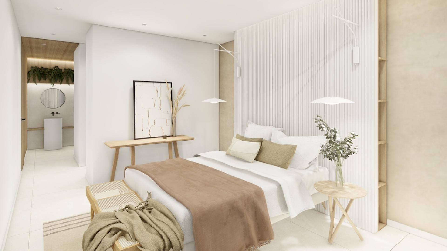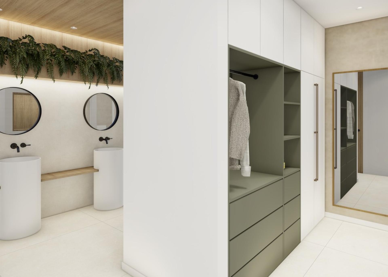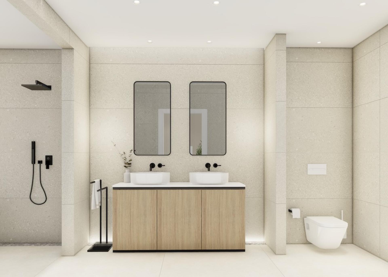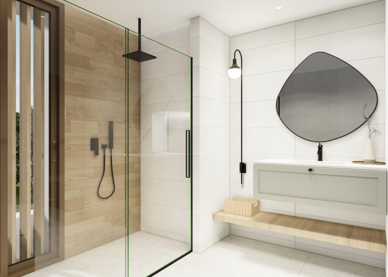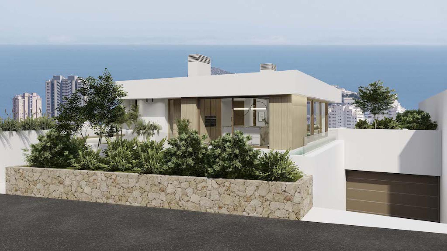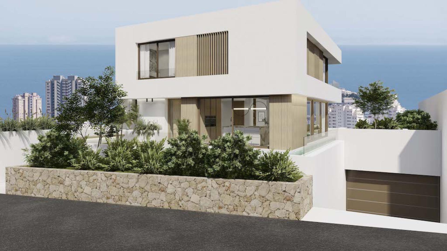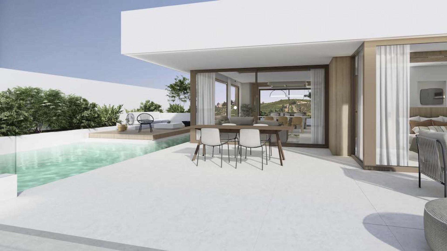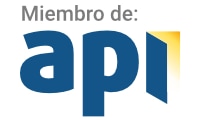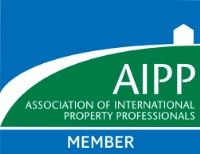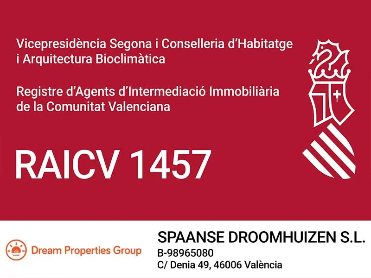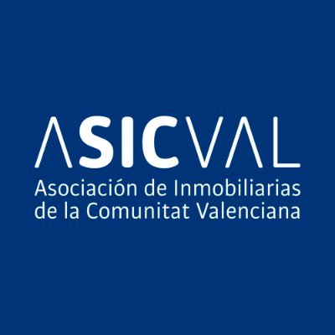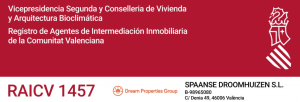PROPERTY SEARCH
- Villa
- Property Type
- 3
- Bedrooms
- 2
- Bathrooms
- 122
- m²
Description
Ref: DP-16-1958
Modern style project designed by our architecture team, thinking about the use of natural light and comfort.
The house is distributed over one floor, the ground floor of polygonal rectangular shape includes an open kitchen, a utility room, a living room and pool area, two bedrooms with a family bathroom and the master bedroom has an en suite bathroom. All the rooms of the house open to the outside, which by the ideal orientation to which it is oriented, receive direct natural light.
The entrance to the house is through the hallway. On the left we find the bedrooms. From the entrance of the house you can see the outdoor spaces. On the right we find the living room, the American kitchen and the utility room or laundry. Finally, from the living room and open kitchen, views extend over the valley area and pool; with magnificent insolation thanks to its location.
As a buyer you do not pay any commission with us, so make use of our more than 10 years of experience as a purchasing agent! Dream Properties International is a certified real estate agent, more information via this link. We have helped many customers over the years, check out our reviews here.
Details
- Property ID DP-16-1958
- Price €675.000
- Property Size 122 m²
- Bedrooms 3
- Bathrooms 2
- Property Status Resale
- Property Type Villa
Approximate Location
Maps are for representative purposes only and do not provide an exact location. They indicate the nearest town to which the property is located. For full details, please enquire using the form provided.
Similar Properties
Villa for sale in Calpe
DP-03-CBDW-45454- €997.000
- Beds: 3
- Baths: 3
- 190 m²
- 1000 m²
- Villa
Villa for sale in Finestrat
DP-99--778 10larve- €995.000
- Beds: 3
- Baths: 3
- 121 m²
- 515 m²
- Villa


