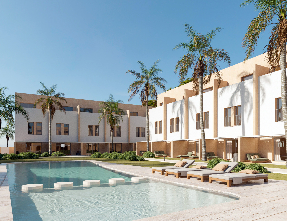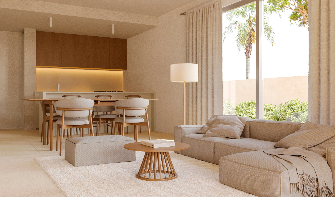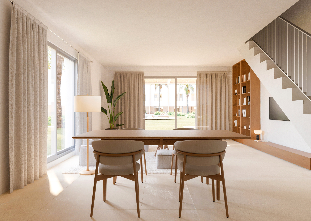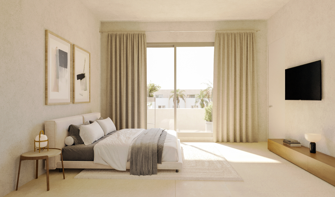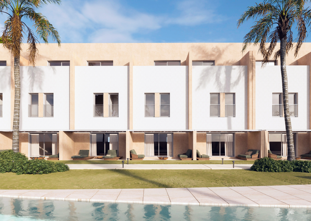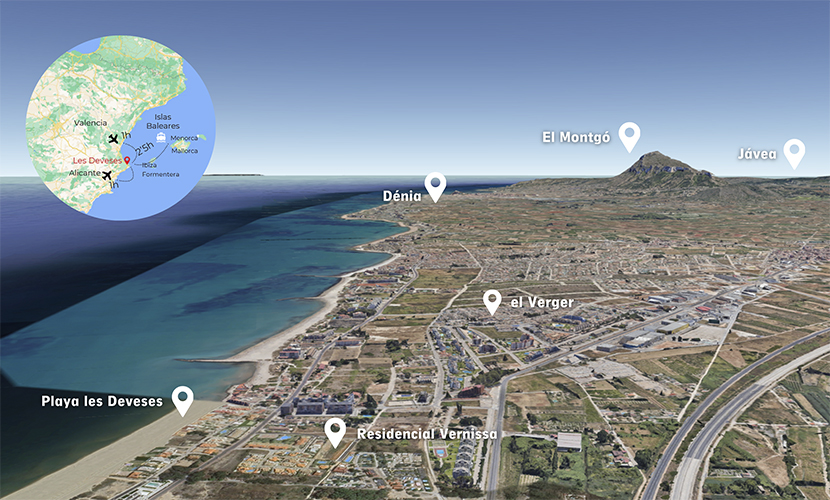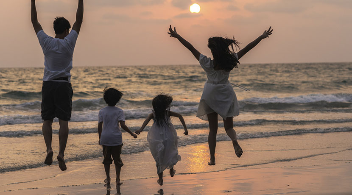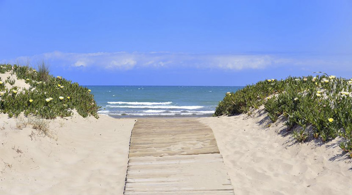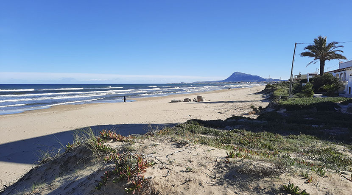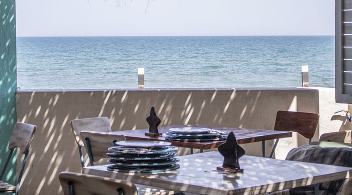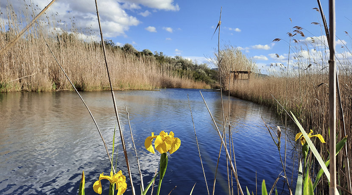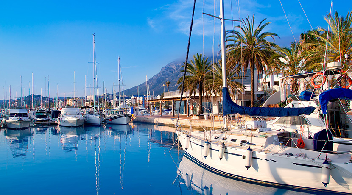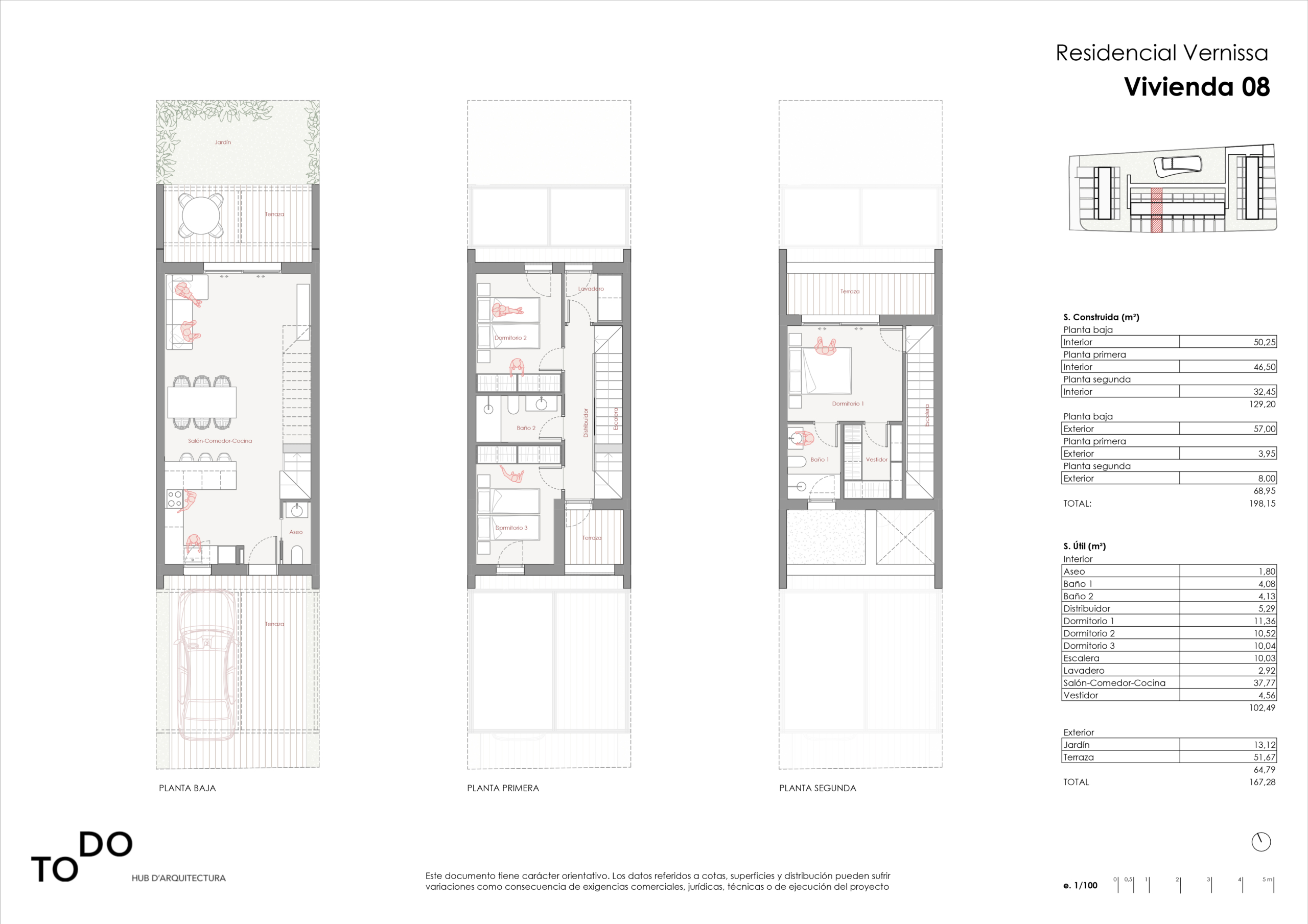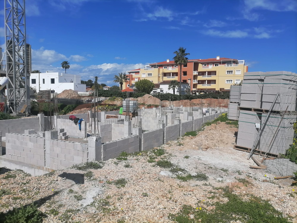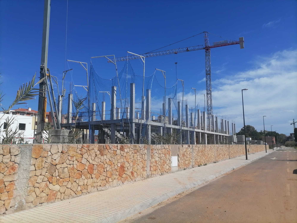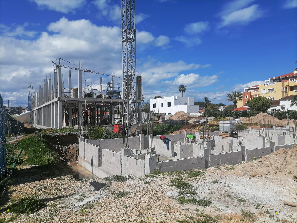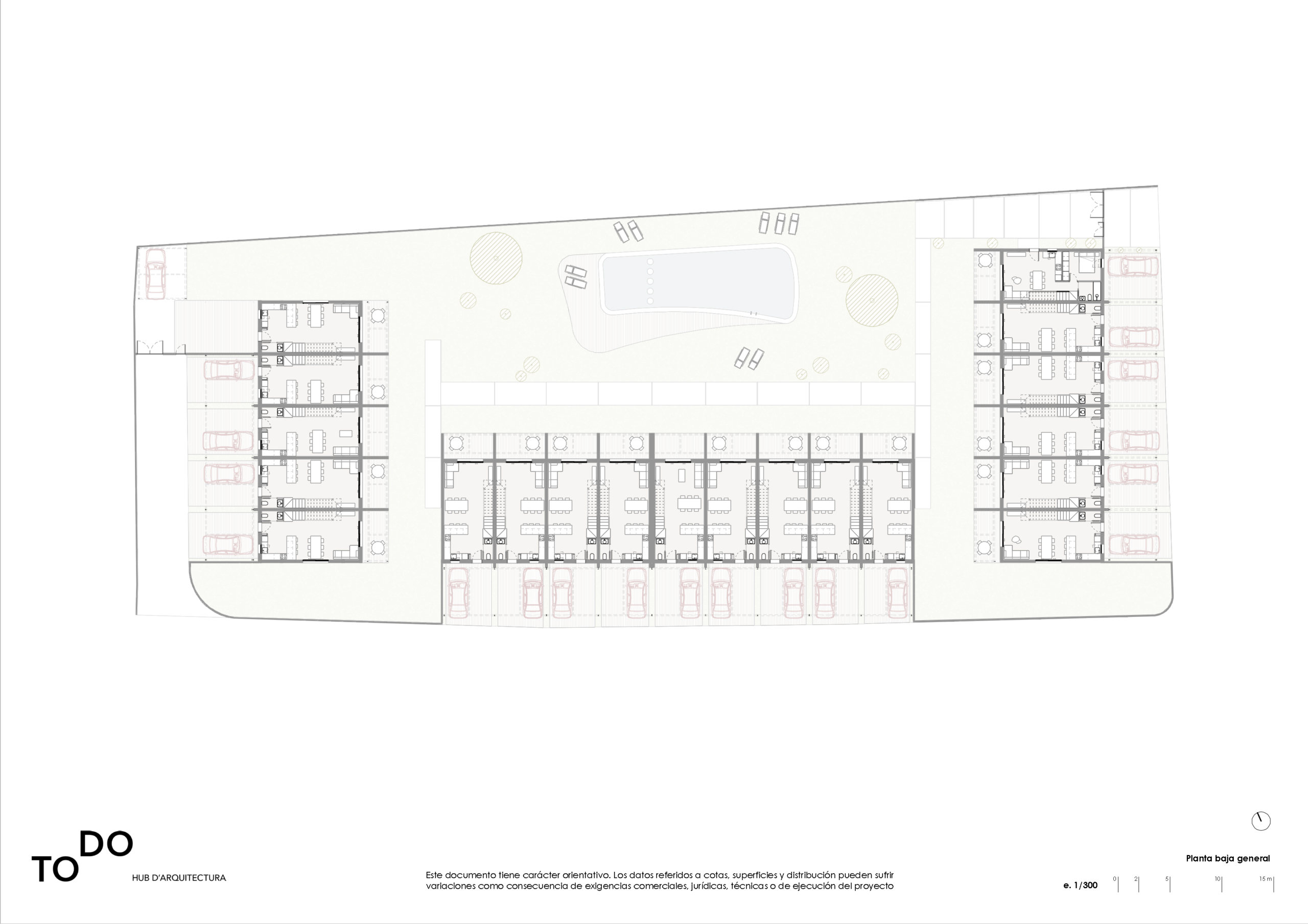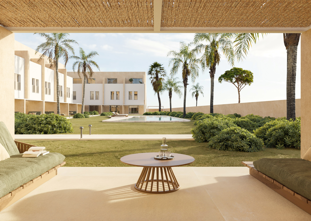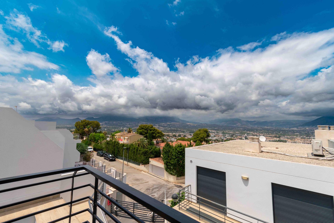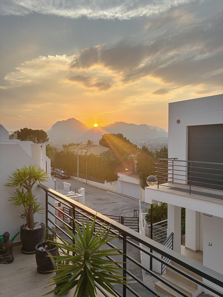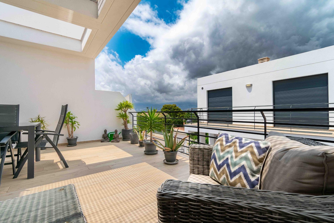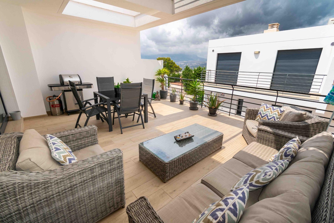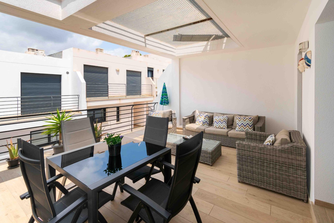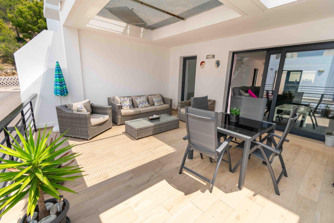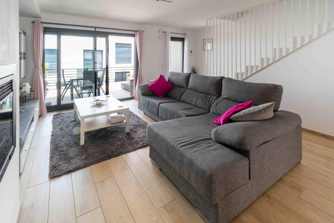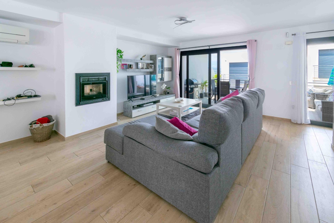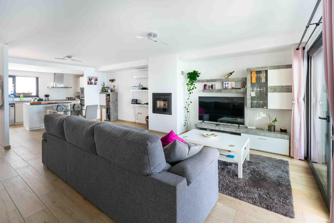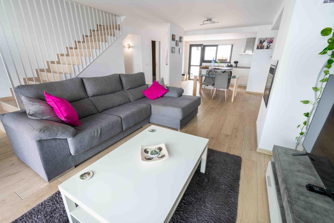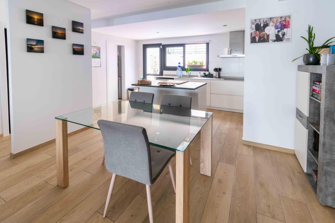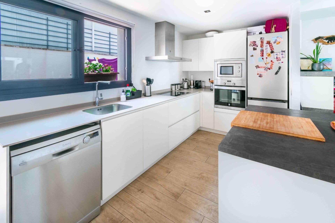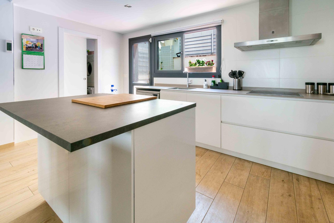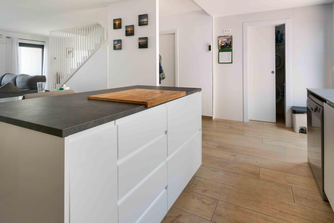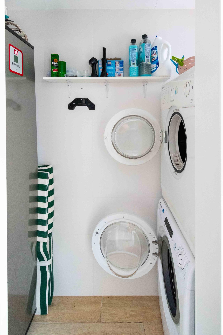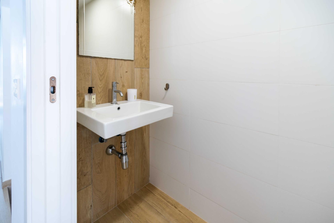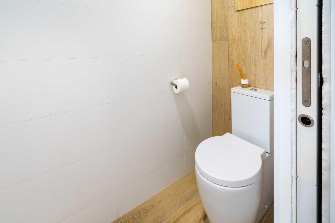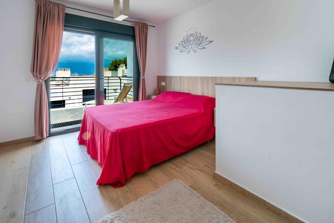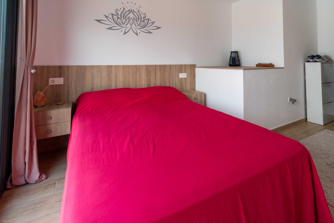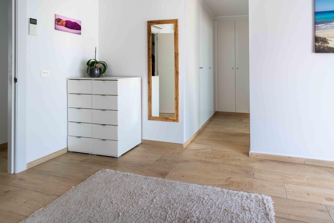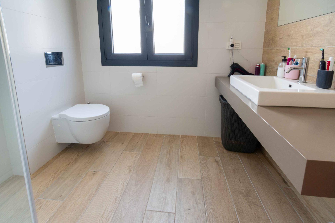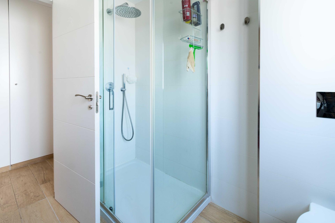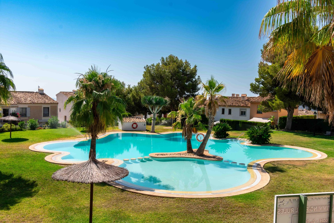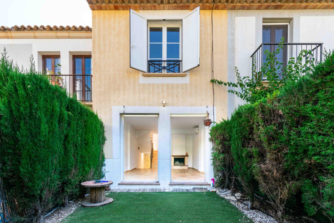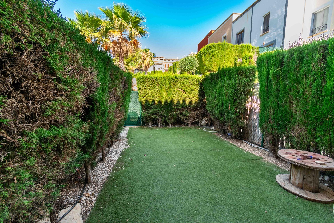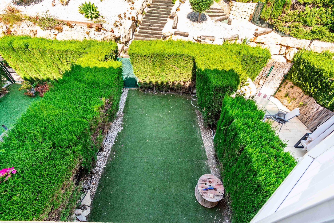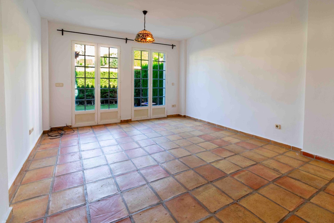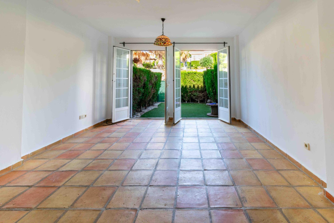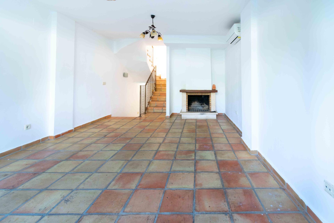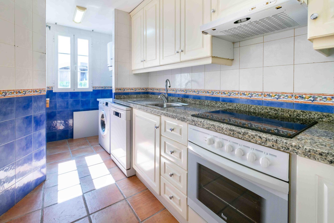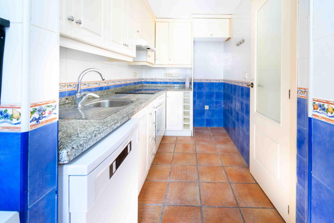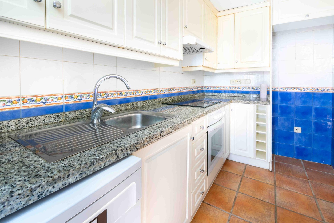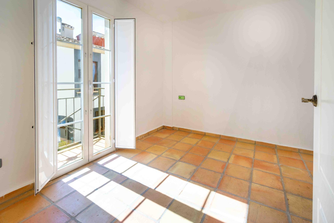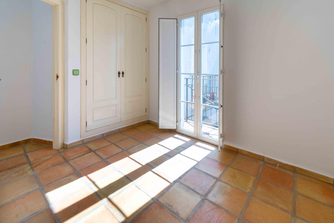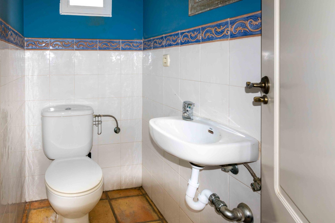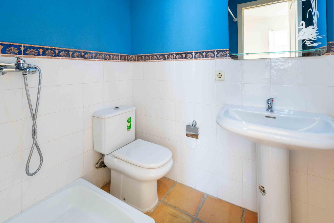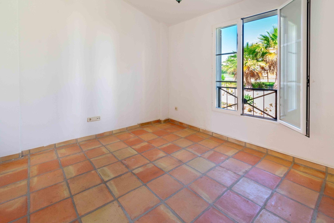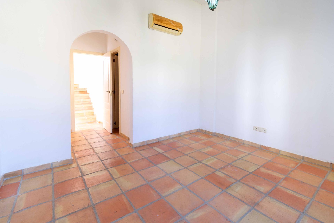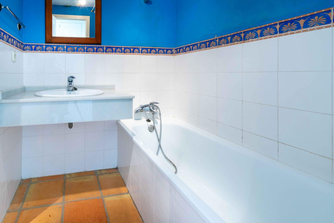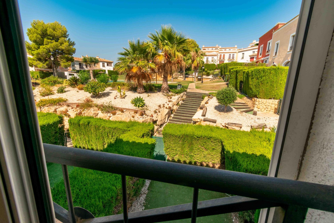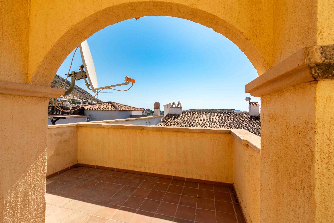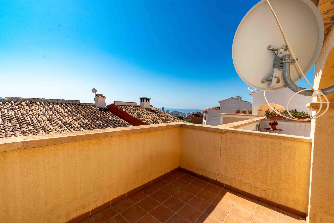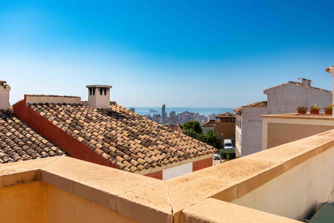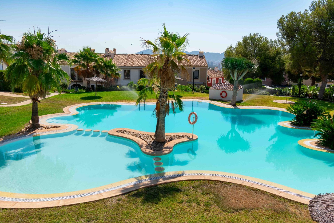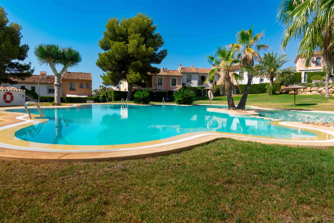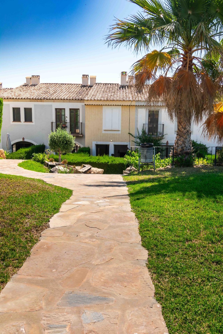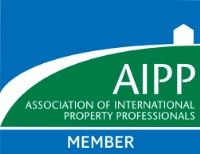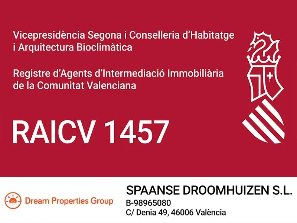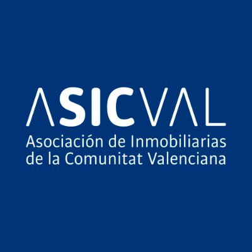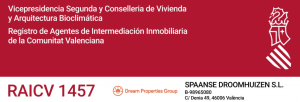PROPERTY SEARCH
- Townhouse
- Property Type
- 3
- Bedrooms
- 3
- Bathrooms
- 198
- m²
Description
Ref: DP-01-DE-BV8
Located in Denia, just 250 m from the Mediterranean waves, lies Residential Vernissa, our new project of 20 townhouses that offers the ideal combination of comfort, nature and an authentic Mediterranean lifestyle.
Description
Vernissa Residential is a gated complex with an attractive and modern design for those who long for a home close to the sea to enjoy the tranquillity and beauty of the Costa Blanca.
It consists of 20 townhouses, each of three floors, grouped around the wonderful communal pool with sun terraces. Set back from the main road Las Marinas, the complex offers a peaceful atmosphere.
Each floor of the three floors has a terrace with views. The garden, which is completely finished and for the exclusive use of each property, offers direct access to the pool area. Each unit disposes of its individual covered parking space.
The ground floor comprises the open-plan living/dining area with integrated fitted kitchen, all orientated towards the terrace and the garden, as well as a courtesy bathroom.
On the first floor we have two bedrooms, one of which has a balcony. A bathroom in between serves both. The laundry room is located next to the stairwell. The top floor is entirely dedicated to the master bedroom with dressing room, bathroom and terrace.
Landscaped gardens will be provided to encourage social inteaction and recreation. These gardens will be designed to be accessible and attractive, promoting a pleasant environment for community use.
Block B of 9 triplex townhouses with frontal views of the pool area and B – from 395.000€.
Block C of 6 west facing triplex units – from 365.000€.
All properties are of similar interior and exterior dimensions, with the highlight being DE-CV15 with a garden for private use of 159 m2.
During the construction phase there is the possibility to modify the layout of the property, e.g. To install a 4th bedroom on the ground floor.
Completion is scheduled for around April 2026.
Location
Just a 4-minute walk away is the beautiful sandy beach of Les Deveses with its natural dunes, which marks the northern beginning of the Costa Blanca. Especially in the summer months, when the Garbí and Llebeig winds blow, there is a lively windsurfing and kitesurfing atmosphere here. Various beach bars, the ‘chiringuitos’ and beach restaurants provide a pure summer feeling.
Supermarkets, the large Portal de la Marina Alta shopping centre, where a new casino has recently opened, two golf courses La Sella and Oliva Nova and the villages of Vergel and Els Poblets are just 6 to 20 minutes away by car, and Denia, the capital of the Marina Alta with three marinas and daily ferries to the Balearic Islands, is 17 minutes away by car. Nearby are the hiking routes of the Segária mountainrange, the natural park of the Pego marshland and the Montgó massif.
The national road N332, which connects Valencia and Alicante, is 1 km away and the AP7 motorway is 9 km away.
Building specification (for information only, subject to possible changes)
Air conditioning (hot/cold) by means of ducts.
Domestic hot water by aerothermal system.
Exterior aluminium carpentry with thermal bridge break.
Sliding openings on terraces and tilt and turn in the rest of the cases.
Double glazing.
Blinds for solar control, darkening and concealment.
Reinforced entrance door.
Smooth white interior doors with stainless steel or white fittings.
Interior floors, except bathrooms, in rectified porcelain stoneware imitation wood. Tone oak, beech or similar.
For bathrooms, terraces and communal areas, rectified porcelain stoneware floor tiles imitating cement in a matt sand tone. In addition, it will have anti-slip characteristics in exterior areas of the homes.
Fully equipped kitchens with base units and columns. With waterproof board interiors and doors in white finish and details in oak, beech or similar wood.
Sintered stone worktop in white, ceramic hob, oven, stainless steel sink under worktop, single-basin with mixer taps in white or stainless steel finish, pre-installation for dishwasher and fridge.
Bathrooms with porcelain tiling and tiled detail in the shower area, same as the flooring.
White vitrified porcelain bathroom fittings.
Wall-hung toilet with cushioned lid. White built-in cistern.
White bathroom furniture, with full-extension drawers and interior organisers.
Single lever basin and shower taps in white or stainless steel finish.
Resin shower tray with tempered glass shower screen.
SAT, DTT and FM radio.
Pre-installation of fixed fibre optic cable connections.
As a buyer you do not pay any commission with us, so make use of our more than 10 years of experience as a purchasing agent! Dream Properties International is a certified real estate agent, more information via this link. We have helped many customers over the years, check out our reviews here.
Details
- Property ID DP-01-DE-BV8
- Price €410.000
- Property Size 198 m²
- Bedrooms 3
- Bathrooms 3
- Property Status New Build
- Property Type Townhouse
Approximate Location
Maps are for representative purposes only and do not provide an exact location. They indicate the nearest town to which the property is located. For full details, please enquire using the form provided.
Similar Properties
Townhouse for sale in Alfaz del Pi
DP-36-AC-05730/10244- €430.000
- Beds: 3
- Baths: 2
- 217 m²
- 113 m²
- Townhouse
Townhouse for sale in Finestrat
DP-36-AC-05720/10244- €260.000
- Beds: 2
- Baths: 3
- 114 m²
- 50 m²
- Townhouse


