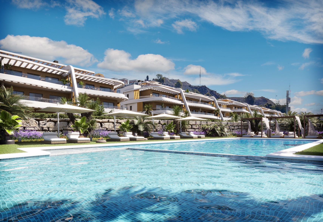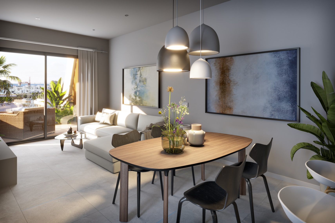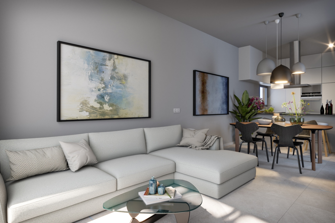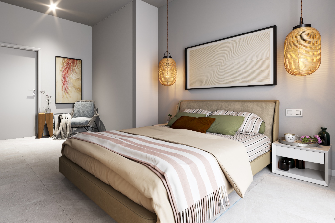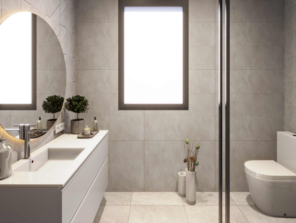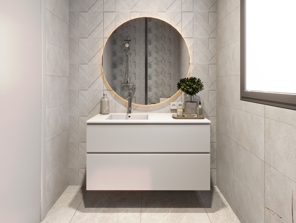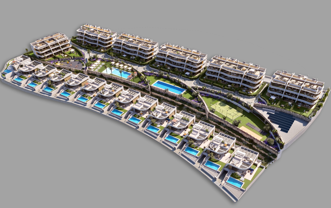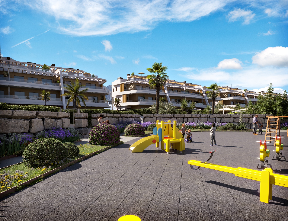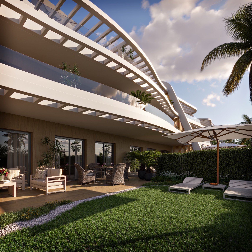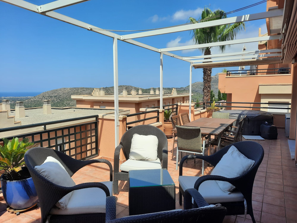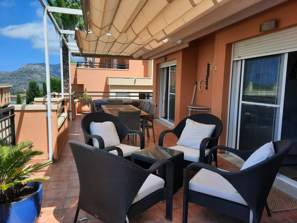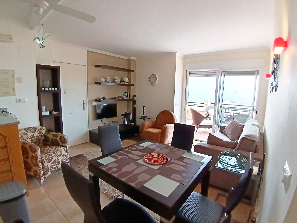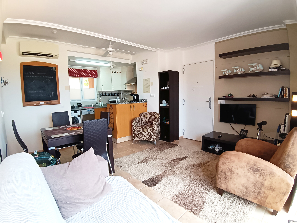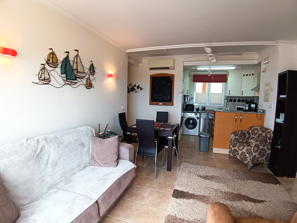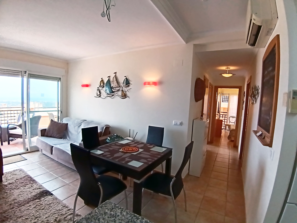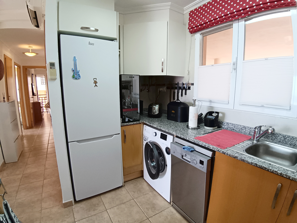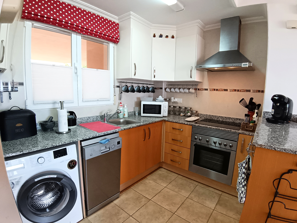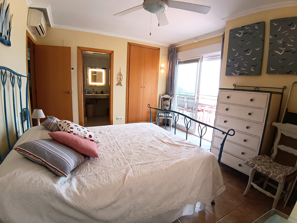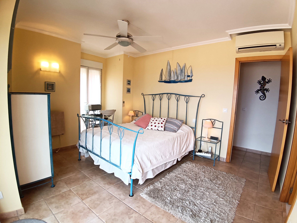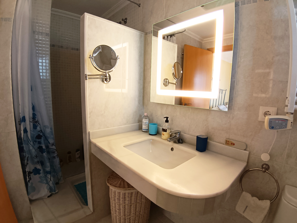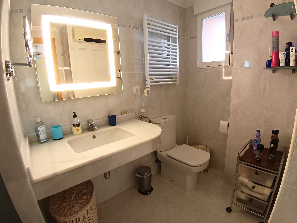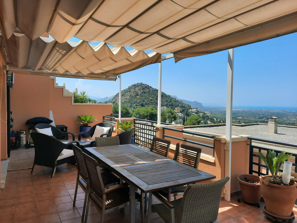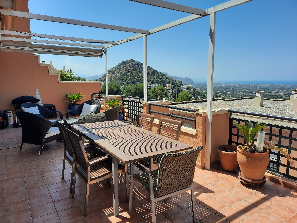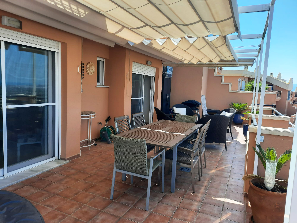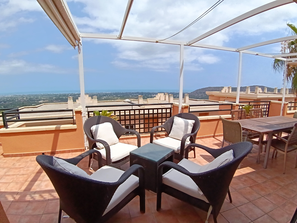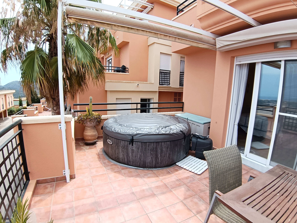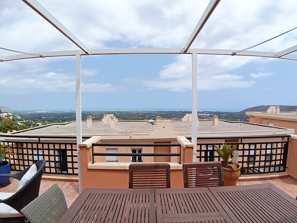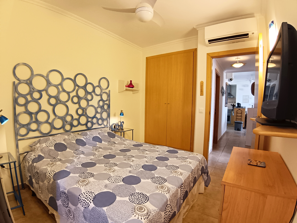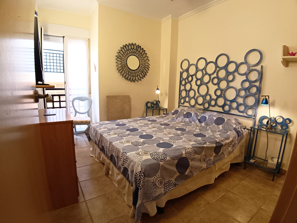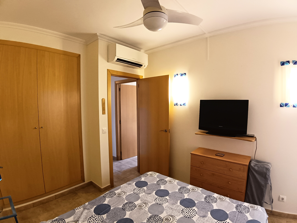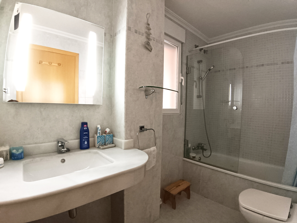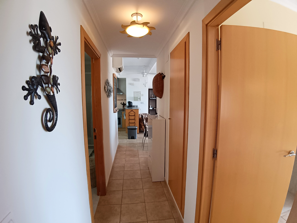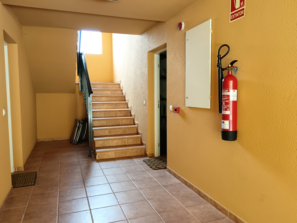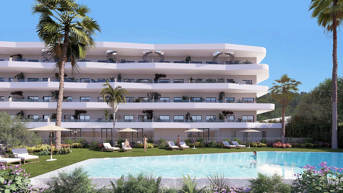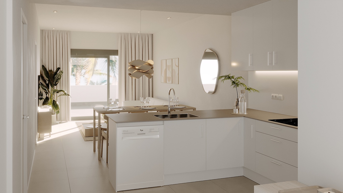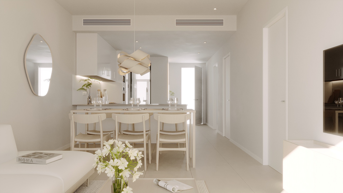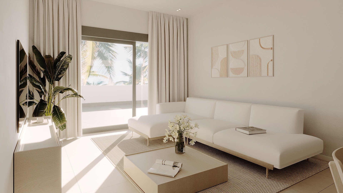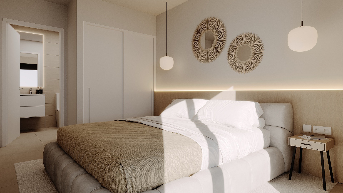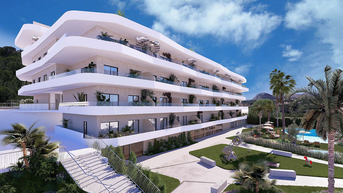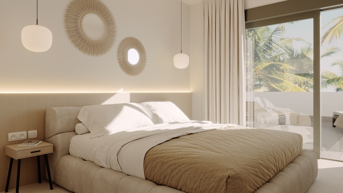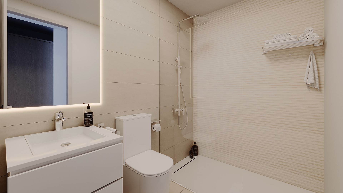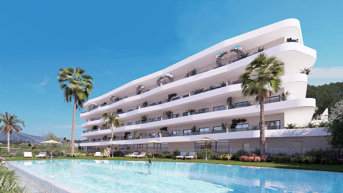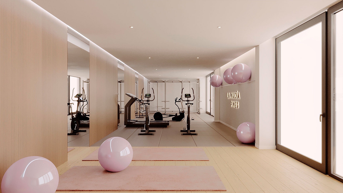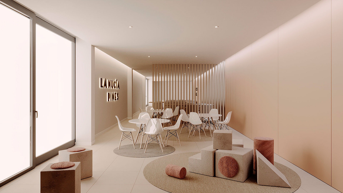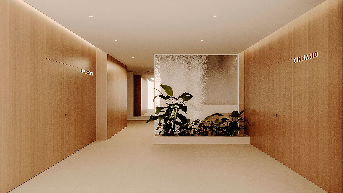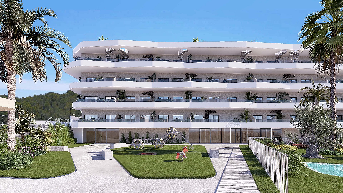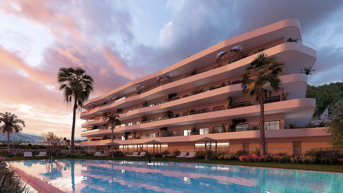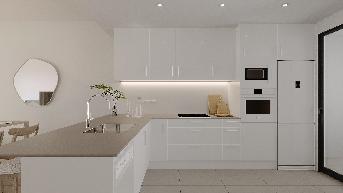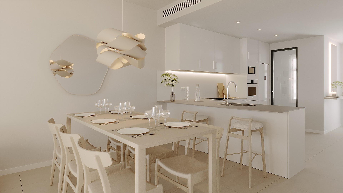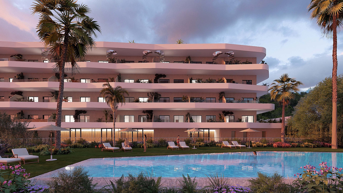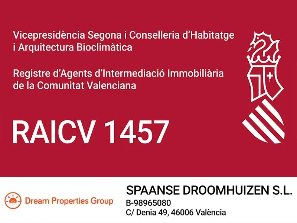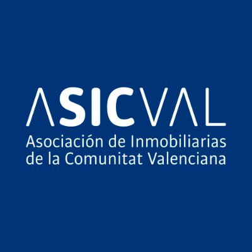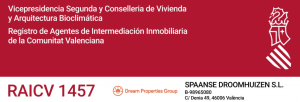PROPERTY SEARCH
- Apartment
- Property Type
- 2
- Bedrooms
- 2
- Bathrooms
- 80
- m²
- 114
- Plot Size m²
Description
Ref: DP-35-F88
The residential project is located in the municipality of Finestrat, Alicante, and occupies a 23,508 m² plot that is divided into two main areas: one designated for detached villas along Calle México, and the other for apartment blocks situated along Calle Ecuador. In addition to the residential areas, the development includes a dedicated leisure and recreation zone, which is detailed in a separate annex.
Construction will be executed using reinforced concrete footings and slabs, based on individual geotechnical studies for each building. The foundations will consist of perimeter concrete walls treated with exterior waterproofing and equipped with a drainage system connected to the public sewer network. Basement levels will accommodate parking spaces and storage rooms for residents.
Interior finishes will include plasterprojected walls coated with smooth, white, washable paint, a finish that will also be used in kitchens. Apartments located on the top floor will feature a private solarium equipped with a prefabricated pergola, a barbecue area, a highquality porcelain countertop, and connections for water, electricity, and LED lighting.
The electrical installation will comply with current CTE regulations and will feature highend black electrical fixtures throughout. All bedrooms will be fitted with data connections to support modern telecommunications needs. Bathrooms will include electric underfloor heating for added comfort.
The development integrates renewable energy solutions, with a total of 35 kWh of solar power allocated to communal areas. Each apartment block will be fitted with an additional 3 to 6 kWh of solar panels for shared use. Furthermore, private solariums will include dedicated panels for individual selfconsumption.
A typical apartment unit offers 2 bedrooms and 2 bathrooms, with a built area of 80 m² and is situated on a 114.70 m² northfacing plot on the ground floor. These homes offer views of the sea and mountains, depending on orientation, and come equipped with air conditioning, access to a communal swimming pool and landscaped garden, two parking spaces, a garage, and lift access. All properties will be delivered unfurnished. Project completion is scheduled for 2026.
As a buyer you do not pay any commission with us, so make use of our more than 10 years of experience as a purchasing agent! Dream Properties International is a certified real estate agent, more information via this link. We have helped many customers over the years, check out our reviews here.
Details
- Property ID DP-35-F88
- Price €420.000
- Property Size 80 m²
- Land Area 114 m²
- Bedrooms 2
- Bathrooms 2
- Property Type Apartment
Approximate Location
Maps are for representative purposes only and do not provide an exact location. They indicate the nearest town to which the property is located. For full details, please enquire using the form provided.
Similar Properties
Apartment for sale in La Sella
DP-01-LS-3312- €185.000
- Beds: 2
- Baths: 2
- 79 m²
- Apartment
Apartment for sale in La Nucia
DP-99-6-1112- €278.250
- Beds: 2
- Baths: 2
- 62 m²
- Apartment


